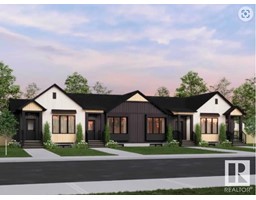1750 TANAGER CL NW Starling, Edmonton, Alberta, CA
Address: 1750 TANAGER CL NW, Edmonton, Alberta
Summary Report Property
- MKT IDE4449990
- Building TypeHouse
- Property TypeSingle Family
- StatusBuy
- Added8 hours ago
- Bedrooms4
- Bathrooms4
- Area2713 sq. ft.
- DirectionNo Data
- Added On28 Jul 2025
Property Overview
Nestled on a quiet street and backing onto a picturesque ravine, this exquisite 4-bedroom, 3.5-bathroom walkout home is where refined design meets the beauty of nature. From the moment you step inside, you're welcomed by timeless elegance - soaring ceilings, rich hardwood floors, and a chef’s kitchen that commands attention with its striking pendant lighting, quartz surfaces, and stainless steel appliances, all anchored by a hidden butler’s pantry for effortless entertaining. The upper level hosts a bonus room, three spacious bedrooms, including a serene primary retreat, while the fully developed walkout basement offers a fourth bedroom, additional living space, and a seamless connection to the professionally landscaped backyard. With tranquil ravine views, direct access to walking paths, and impeccable finishes throughout, this home invites you to experience everyday living as an elevated, peaceful escape. (id:51532)
Tags
| Property Summary |
|---|
| Building |
|---|
| Land |
|---|
| Level | Rooms | Dimensions |
|---|---|---|
| Basement | Family room | 5.91 m x 8.85 m |
| Bedroom 4 | 3 m x 3.26 m | |
| Main level | Living room | 5.85 m x 4.31 m |
| Dining room | 2.31 m x 4.98 m | |
| Kitchen | 4.16 m x 4.98 m | |
| Den | 3.02 m x 3.65 m | |
| Mud room | 2.94 m x 2.51 m | |
| Upper Level | Primary Bedroom | 4.63 m x 4.86 m |
| Bedroom 2 | 3.79 m x 3.85 m | |
| Bedroom 3 | 3.34 m x 4.11 m | |
| Bonus Room | 3.81 m x 6.98 m |
| Features | |||||
|---|---|---|---|---|---|
| See remarks | No back lane | Closet Organizers | |||
| Attached Garage | Dishwasher | Dryer | |||
| Hood Fan | Microwave | Refrigerator | |||
| Gas stove(s) | Washer | Wine Fridge | |||
| Walk out | |||||
































































































