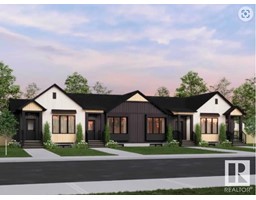21915 80 AV NW Rosenthal (Edmonton), Edmonton, Alberta, CA
Address: 21915 80 AV NW, Edmonton, Alberta
Summary Report Property
- MKT IDE4448977
- Building TypeHouse
- Property TypeSingle Family
- StatusBuy
- Added6 days ago
- Bedrooms3
- Bathrooms3
- Area1873 sq. ft.
- DirectionNo Data
- Added On22 Jul 2025
Property Overview
Experience modern family living in this stunning 2-storey home nestled in the vibrant Rosenthal community. Boasting a south-facing backyard that backs onto lush green space, this home offers the perfect blend of natural light and privacy. The main level features rich hardwood floors, a functional kitchen with stainless steel appliances and a spacious walk-in pantry, flowing seamlessly to a large deck - ideal for entertaining or relaxing. Upstairs, discover three generous bedrooms, including a luxurious primary suite with a walk-in closet and a spa-inspired ensuite. A versatile bonus room provides additional living space, while the unfinished basement offers endless potential for growth. Conveniently located just minutes from Whitemud Drive, Anthony Henday, schools, parks, shopping, and recreation, this home offers both convenience and community in an idyllic setting. (id:51532)
Tags
| Property Summary |
|---|
| Building |
|---|
| Land |
|---|
| Level | Rooms | Dimensions |
|---|---|---|
| Main level | Living room | 4.45 m x 4.12 m |
| Dining room | 2.43 m x 3.3 m | |
| Kitchen | 4.46 m x 3.48 m | |
| Upper Level | Family room | 4.73 m x 3.97 m |
| Primary Bedroom | 3.78 m x 3.65 m | |
| Bedroom 2 | 3.61 m x 3.24 m | |
| Bedroom 3 | 3.07 m x 3.12 m |
| Features | |||||
|---|---|---|---|---|---|
| See remarks | Flat site | No back lane | |||
| Closet Organizers | No Animal Home | No Smoking Home | |||
| Level | Attached Garage | Dishwasher | |||
| Dryer | Hood Fan | Refrigerator | |||
| Gas stove(s) | Washer | ||||




















































































