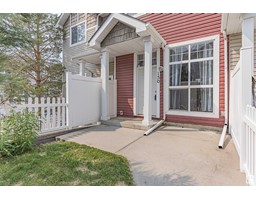17624 96 AV NW Terra Losa, Edmonton, Alberta, CA
Address: 17624 96 AV NW, Edmonton, Alberta
Summary Report Property
- MKT IDE4450049
- Building TypeRow / Townhouse
- Property TypeSingle Family
- StatusBuy
- Added2 weeks ago
- Bedrooms3
- Bathrooms3
- Area1311 sq. ft.
- DirectionNo Data
- Added On08 Sep 2025
Property Overview
Say hello to your new home! Located in well managed complex this home is just steps from scenic walking trails, tranquil pond, shopping, WEM & all amenities, with easy access to the Henday, Whitemud & Yellowhead. The Dream! With 3 bedrooms, 2.5 bathrooms, AC, SG ATTACHED garage & nearly 1,700 sqft of total living space (1,311 + 346), there's room for the whole family!?Step inside to find water friendly bamboo flooring throughout; no carpet in sight! The open-concept main floor is filled w/ natural light, thanks to a thoughtfully designed cut-out between the dining & kitchen areas. The spacious updated kitchen features oak cabinets, generous amount of prep space w/ durable countertops & stainless steel appliances, including a newer stove (2020) & opens to your private composite deck w/ NG BBQ line, perfect for summer evenings. Upstairs, you’ll find 3 generous bedrooms, including a spacious primary retreat w/ 4-piece ensuite. The fully finished basement adds a large rec room—ideal for a home gym, playroom! (id:51532)
Tags
| Property Summary |
|---|
| Building |
|---|
| Land |
|---|
| Level | Rooms | Dimensions |
|---|---|---|
| Basement | Recreation room | Measurements not available x 22 m |
| Main level | Living room | 13'2" x 13'1 |
| Dining room | 11'7 x 8'11 | |
| Kitchen | 10'6 x 11'2 | |
| Upper Level | Primary Bedroom | 10'10 x 14'16 |
| Bedroom 2 | 10'10 x 10'4 | |
| Bedroom 3 | 8'11 x 13'9 |
| Features | |||||
|---|---|---|---|---|---|
| See remarks | Flat site | No back lane | |||
| No Smoking Home | Level | Attached Garage | |||
| Dishwasher | Dryer | Garage door opener remote(s) | |||
| Garage door opener | Microwave Range Hood Combo | Refrigerator | |||
| Stove | Washer | Central air conditioning | |||
































































