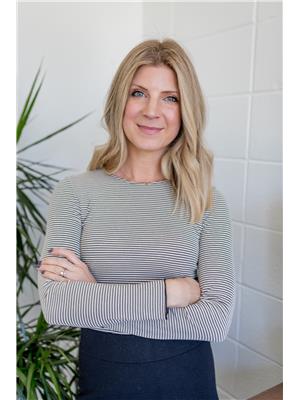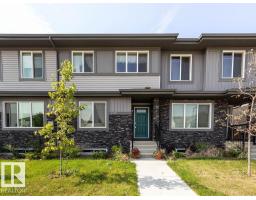18317 66 AV NW Ormsby Place, Edmonton, Alberta, CA
Address: 18317 66 AV NW, Edmonton, Alberta
Summary Report Property
- MKT IDE4456325
- Building TypeRow / Townhouse
- Property TypeSingle Family
- StatusBuy
- Added1 weeks ago
- Bedrooms2
- Bathrooms2
- Area936 sq. ft.
- DirectionNo Data
- Added On06 Oct 2025
Property Overview
Welcome to this beautifully updated 2-bedroom, 1.5-bath townhome that blends modern finishes with timeless charm. Step inside to find a bright and open floor plan featuring custom wainscoting details that add sophistication and character throughout the main living spaces. The fully renovated kitchen features quartz counters, black appliances and new cabinetry. Upstairs the spacious primary bedroom boasts a large custom walk in closet, providing ample storage. An additional bedroom and 4 pce bath complete the upper floor. Downstairs is fully finished and highlights a new washer and dryer. Step outdoors and you will find a private backyard oasis featuring a spacious deck, gazebo, and storage shed—perfect for storage or hobby space. Additional features include air conditioning, fresh paint and modern light fixtures. Ormsby is a family friendly community close to many schools, parks and amenities. Do not miss the opportunity to call this home today! (id:51532)
Tags
| Property Summary |
|---|
| Building |
|---|
| Level | Rooms | Dimensions |
|---|---|---|
| Basement | Utility room | 5.85 m x 3.66 m |
| Main level | Living room | 3.4 m x 3.54 m |
| Dining room | 2.46 m x 3.54 m | |
| Kitchen | 2.46 m x 3.71 m | |
| Upper Level | Primary Bedroom | 3.44 m x 2.84 m |
| Bedroom 2 | 2.52 m x 3.4 m |
| Features | |||||
|---|---|---|---|---|---|
| Closet Organizers | Stall | Dishwasher | |||
| Dryer | Refrigerator | Storage Shed | |||
| Stove | Washer | Central air conditioning | |||



















































