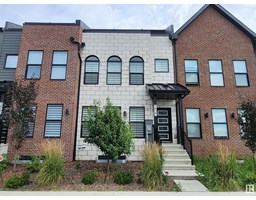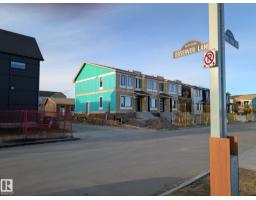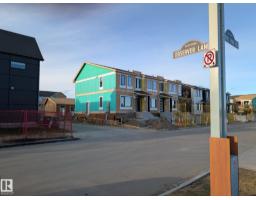1843 122 ST SW Rutherford (Edmonton), Edmonton, Alberta, CA
Address: 1843 122 ST SW, Edmonton, Alberta
Summary Report Property
- MKT IDE4458299
- Building TypeHouse
- Property TypeSingle Family
- StatusBuy
- Added5 days ago
- Bedrooms4
- Bathrooms4
- Area1373 sq. ft.
- DirectionNo Data
- Added On05 Oct 2025
Property Overview
Welcome to cozy Rutherford living in this immaculately maintained two-storey, tucked away on a massive cul-de-sac with lots of parking and backing onto a peaceful greenbelt/park. Families will love the open main floor plan featuring a spacious kitchen with raised eating bar, ceramic tile, and an open plan living room warmed by a corner gas fireplace with roughed-in surround sound. Upstairs, you’ll find three bedrooms and 2.5 baths, creating the perfect layout for family living. Pride of ownership shines with numerous updates including newer shingles, hot water tank, washer/dryer, a beautifully covered front veranda, and a large rear deck just re-stained for years of enjoyment. Whether it’s relaxing on the veranda on warm evenings. Fully finished bsmt has 4th bedroom, family room and 3rd full bath, making this perfect and move in ready! The backyard is a true retreat—fully fenced with a double detached garage; plus pear, lilac, Saskatoon and Nanking cherry bushes to be picked and enjoyed. (id:51532)
Tags
| Property Summary |
|---|
| Building |
|---|
| Land |
|---|
| Level | Rooms | Dimensions |
|---|---|---|
| Basement | Family room | 4.31 m x 4.27 m |
| Bedroom 4 | 4.11 m x 3.25 m | |
| Laundry room | 1.71 m x 3.74 m | |
| Main level | Living room | 4.7 m x 4.76 m |
| Dining room | 3.47 m x 2.72 m | |
| Kitchen | 3.84 m x 2.94 m | |
| Upper Level | Primary Bedroom | 4.27 m x 3.66 m |
| Bedroom 2 | 3.67 m x 2.84 m | |
| Bedroom 3 | 3.52 m x 3.1 m |
| Features | |||||
|---|---|---|---|---|---|
| Cul-de-sac | See remarks | Flat site | |||
| No Smoking Home | Detached Garage | Dishwasher | |||
| Dryer | Garage door opener | Microwave Range Hood Combo | |||
| Refrigerator | Stove | Central Vacuum | |||
| Washer | Water softener | Window Coverings | |||
| Central air conditioning | |||||

















































































