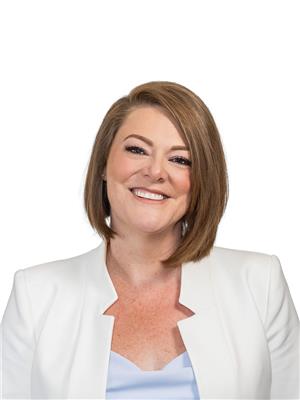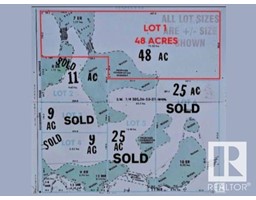#19 4050 SAVARYN DR SW SW Summerside, Edmonton, Alberta, CA
Address: #19 4050 SAVARYN DR SW SW, Edmonton, Alberta
Summary Report Property
- MKT IDE4453464
- Building TypeRow / Townhouse
- Property TypeSingle Family
- StatusBuy
- Added7 weeks ago
- Bedrooms3
- Bathrooms3
- Area1219 sq. ft.
- DirectionNo Data
- Added On18 Aug 2025
Property Overview
Welcome to this stunning townhouse in the sought-after Summerside Lake Community—where resort-style living is part of everyday life! Enjoy exclusive access to the private beach, swimmable lake, tennis courts, & more. This beautifully maintained open-concept home features a double attached garage & a fenced front yard—perfect for added privacy or entertaining outdoors. Step inside to find a bright & spacious kitchen with plenty of counter space, stainless steel appliances, & a large window that fills the dining area & great room with natural light. The cozy electric fireplace, central air conditioning, & 2-piece bathroom on the main floor make this space as functional as it is stylish.Upstairs, you’ll find 3 generous bedrooms, including a primary suite with a private 3-piece ensuite & walk-in closet. Located just minutes from South Edm Common, with easy access to the airport, & walking distance to Michael Strembitsky School, this is the perfect spot for families, professionals, or first time home buyers (id:51532)
Tags
| Property Summary |
|---|
| Building |
|---|
| Land |
|---|
| Level | Rooms | Dimensions |
|---|---|---|
| Basement | Storage | 17'2" x 12'8" |
| Main level | Living room | 13'8" x 12' |
| Dining room | 13'8" x 11' | |
| Kitchen | 10'7" x 13' | |
| Upper Level | Primary Bedroom | 13'9" x 12' |
| Bedroom 2 | 8'5" x 8'10 | |
| Bedroom 3 | 8'5" x 14'4 |
| Features | |||||
|---|---|---|---|---|---|
| No Smoking Home | Attached Garage | Dishwasher | |||
| Dryer | Garage door opener remote(s) | Garage door opener | |||
| Microwave Range Hood Combo | Refrigerator | Stove | |||
| Washer | Window Coverings | Central air conditioning | |||
| Ceiling - 9ft | Vinyl Windows | ||||






































































