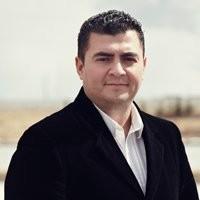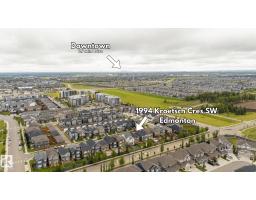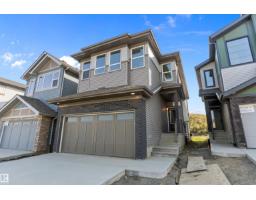#201 2510 109 ST NW Ermineskin, Edmonton, Alberta, CA
Address: #201 2510 109 ST NW, Edmonton, Alberta
Summary Report Property
- MKT IDE4456894
- Building TypeApartment
- Property TypeSingle Family
- StatusBuy
- Added1 weeks ago
- Bedrooms1
- Bathrooms1
- Area752 sq. ft.
- DirectionNo Data
- Added On09 Sep 2025
Property Overview
Experience modern living in this 752 sq. ft. 1 bedroom, 1 bathroom condo at Century Park. Central A/C keeps the space comfortable year-round, while hardwood and tile flooring add style throughout. The full-sized kitchen is equipped with granite countertops, a gas cooktop, built-in oven, fridge, microwave, dishwasher, and abundant cabinetry. Entertain with ease at the large island and adjoining dining area. The living room features expansive windows and a cozy fireplace, with access to the balcony complete with gas BBQ line. The spacious bedroom accommodates a king bed and offers dual closets leading into a spa-inspired bath with glass/tile shower and deep soaker tub. In-suite laundry adds convenience. Comes with titled heated underground parking and titled storage. Building amenities include fitness centre, bike room, visitor parking, green space, and playground. Steps to restaurants, shopping, medical services, and the Century Park LRT. CONDO FEES INCLUDE ALL UTILITIES! (id:51532)
Tags
| Property Summary |
|---|
| Building |
|---|
| Level | Rooms | Dimensions |
|---|---|---|
| Main level | Living room | 4.35 m x 4.58 m |
| Dining room | 2.7 m x 3 m | |
| Kitchen | 2.72 m x 4.57 m | |
| Primary Bedroom | 3.44 m x 3.33 m |
| Features | |||||
|---|---|---|---|---|---|
| Flat site | Park/reserve | No Animal Home | |||
| No Smoking Home | Level | Underground | |||
| Dishwasher | Dryer | Garage door opener remote(s) | |||
| Microwave Range Hood Combo | Refrigerator | Stove | |||
| Washer | Window Coverings | Ceiling - 9ft | |||




























































