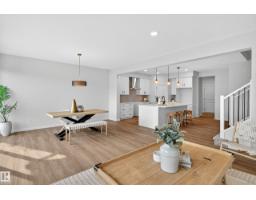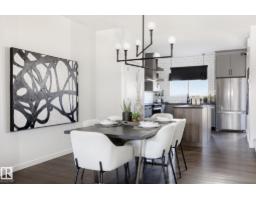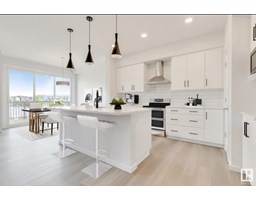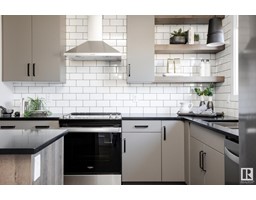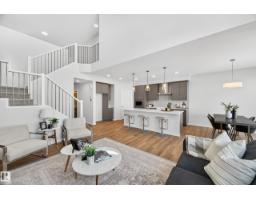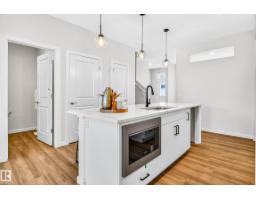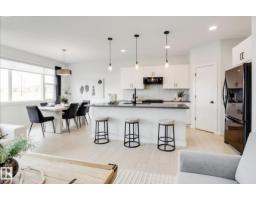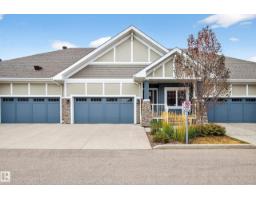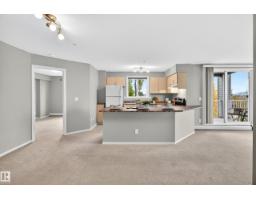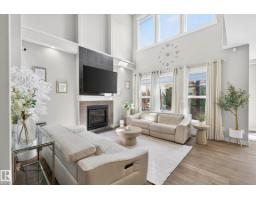#36 9619 180 ST NW La Perle, Edmonton, Alberta, CA
Address: #36 9619 180 ST NW, Edmonton, Alberta
Summary Report Property
- MKT IDE4465051
- Building TypeRow / Townhouse
- Property TypeSingle Family
- StatusBuy
- Added16 hours ago
- Bedrooms3
- Bathrooms2
- Area1139 sq. ft.
- DirectionNo Data
- Added On07 Nov 2025
Property Overview
CHECK THIS ONE OUT FOLKS!**FULL INTERIOR RENOVATION**MOVE IN READY**Welcome to Mayfield Mews & nestle into this RARE, AMAZING CONDO TOWNHOME that has been completely renovated from top to bottom with new vinyl plank flooring, carpet, cabinetry, bathrooms, vanity, sinks, quartz countertops, interior doors, trim, interior lighting, paint, upscale SS kitchen appliances…you name it…it’s been updated! Features 3 bedrooms boasting a king size owners suite & 1.5 bathrooms. TWO outdoor parking stalls (side by side) & ample visitor parking…PRICELESS! Efficiently run complex with reasonable condo fees in great location close to schools, church, WEM, shopping, transit & a hop away from the Whitemud & Anthony Henday for all your commuting requirements. Enjoy your weekends with an afternoon stroll through neighbouring Terra Losa or La Perle Park! Or simply stay in and admire the delightful new interior of your home. Fully fenced yard with back gate to access walking trails. Great home for 1st time buyers or investors. (id:51532)
Tags
| Property Summary |
|---|
| Building |
|---|
| Land |
|---|
| Level | Rooms | Dimensions |
|---|---|---|
| Main level | Living room | 5.27 m x 2.97 m |
| Dining room | 3.55 m x 2.66 m | |
| Kitchen | 3.03 m x 3.14 m | |
| Upper Level | Primary Bedroom | 4.56 m x 3.73 m |
| Bedroom 2 | 2.69 m x 3.61 m | |
| Bedroom 3 | 2.47 m x 3.73 m |
| Features | |||||
|---|---|---|---|---|---|
| Flat site | No back lane | No Animal Home | |||
| No Smoking Home | Stall | Dishwasher | |||
| Dryer | Microwave Range Hood Combo | Refrigerator | |||
| Stove | Washer | ||||




















































