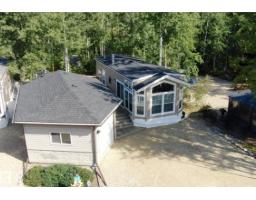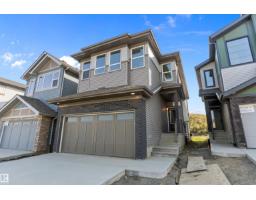#204 9945 167 ST NW Glenwood (Edmonton), Edmonton, Alberta, CA
Address: #204 9945 167 ST NW, Edmonton, Alberta
Summary Report Property
- MKT IDE4445149
- Building TypeApartment
- Property TypeSingle Family
- StatusBuy
- Added2 weeks ago
- Bedrooms2
- Bathrooms2
- Area955 sq. ft.
- DirectionNo Data
- Added On08 Sep 2025
Property Overview
A Beautiful Building in a Prime Location! This lovely 2-bed 2-bath condo features an airy, open floor plan. Its corner location results in a quiet unit with a private patio sheltered by trees. The kitchen has ample cabinets, a new dishwasher and Samsung microwave, and a centre island with seating. The living room has lots of light and opens onto the large balcony. The dining room has ample room for a large dining suite. The primary suite features double closets and a 4-pc ensuite. The 2nd bedroom is situated next to the 4-pc main bathroom which also features a stackable washer and dryer. The stairwell is a few steps away and provides direct access to the parking lot. Continue down the stairs to the underground parking lot where your titled spot is right by the doors. Situated on the West End, close to West Edmonton Mall and Grant McEwan’s orange hub, and just 10 blocks from the new Valley Line of the LR, set to be completed in 3 yrs. Public transportation, shopping and restaurant options are all close by. (id:51532)
Tags
| Property Summary |
|---|
| Building |
|---|
| Level | Rooms | Dimensions |
|---|---|---|
| Main level | Living room | 4.1 m x 3.98 m |
| Dining room | 3.28 m x 3.42 m | |
| Kitchen | 2.914 m x 2.6 m | |
| Primary Bedroom | 4.31 m x 3.35 m | |
| Bedroom 2 | 3.51 m x 3.54 m |
| Features | |||||
|---|---|---|---|---|---|
| No Animal Home | No Smoking Home | Stall | |||
| Underground | Dishwasher | Dryer | |||
| Garage door opener | Microwave Range Hood Combo | Refrigerator | |||
| Stove | Washer | Window Coverings | |||
| Wine Fridge | |||||











































