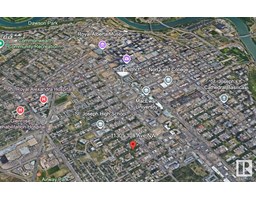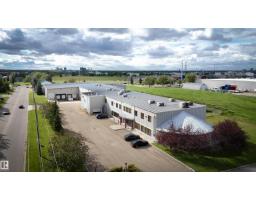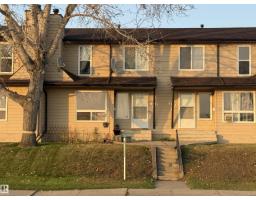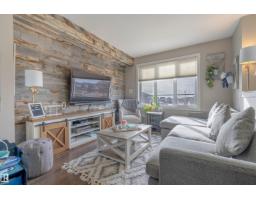2066 GRAYDON HILL CR SW Graydon Hill, Edmonton, Alberta, CA
Address: 2066 GRAYDON HILL CR SW, Edmonton, Alberta
Summary Report Property
- MKT IDE4447040
- Building TypeHouse
- Property TypeSingle Family
- StatusBuy
- Added2 weeks ago
- Bedrooms3
- Bathrooms3
- Area1599 sq. ft.
- DirectionNo Data
- Added On25 Aug 2025
Property Overview
Welcome to this beautifully designed family home in the sought-after community of Graydon Hill. Backing onto peaceful green space, this bright and spacious 2-storey features light vinyl plank flooring, a stylish kitchen with quartz counters, stainless steel appliances, a corner pantry, and a large dining area with backyard access—perfect for entertaining. The open-concept living room offers a cozy space to relax, while a main-floor laundry room and half bath add convenience. Upstairs, the primary suite includes a walk-in closet and 4-piece ensuite. Two additional bedrooms, a large bonus area and a full bath complete the upper level. The unfinished basement awaits your personal touch. Enjoy a beautifully landscaped yard with a two-tiered covered deck, greenhouse, and shed, all backing onto green space—ideal for outdoor living. Located in a family-friendly neighborhood with easy access to parks, trails, schools, and major routes. This home is an ideal choice for any growing family! (id:51532)
Tags
| Property Summary |
|---|
| Building |
|---|
| Land |
|---|
| Level | Rooms | Dimensions |
|---|---|---|
| Main level | Living room | 3.62 m x 5.32 m |
| Dining room | 3.26 m x 1.84 m | |
| Kitchen | 2.69 m x 4.03 m | |
| Upper Level | Primary Bedroom | 3.4 m x 4.41 m |
| Bedroom 2 | 2.99 m x 3.84 m | |
| Bedroom 3 | 3.18 m x 2.93 m | |
| Bonus Room | 4.7 m x 4.34 m |
| Features | |||||
|---|---|---|---|---|---|
| See remarks | No back lane | Attached Garage | |||
| Dishwasher | Dryer | Garage door opener | |||
| Refrigerator | Stove | Washer | |||














































