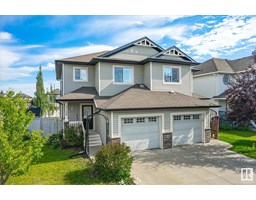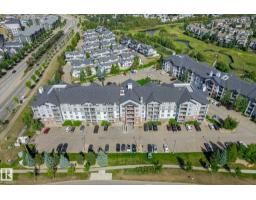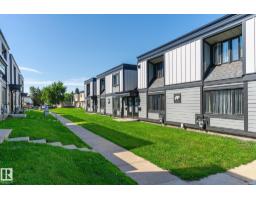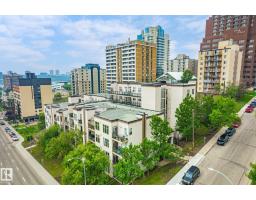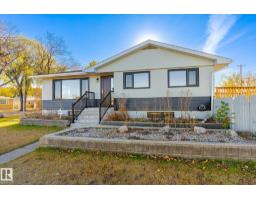#224 4304 139 AV NW Clareview Town Centre, Edmonton, Alberta, CA
Address: #224 4304 139 AV NW, Edmonton, Alberta
Summary Report Property
- MKT IDE4454465
- Building TypeApartment
- Property TypeSingle Family
- StatusBuy
- Added10 weeks ago
- Bedrooms2
- Bathrooms2
- Area1049 sq. ft.
- DirectionNo Data
- Added On23 Aug 2025
Property Overview
Excellent value for a very spacious 2 bedroom, 2 bathroom home offering 1050 sqft of living space. Bring your decorating touch to this home. The 9 ft ceilings & large windows open up the space. Perfect for the first time buyer, University Student or an investor. The bright white open concept kitchen features ample counter and cupboard space, an eating bar, and pantry. This space overlooks the living & dining area. Master bedroom has a large walk-thru closet & a full 4 pieceensuite. The 2nd Bedroom is a good size and located beside the full 3pc main bathroom. Relax on your patio, and take advantage of the large in-suite laundry. Central a/c to keep you cool! There is also an underground parking stall and a storage cage for added convenience. Building amenities include exercise room, a games room with ping pong and pool tables, a social room, and an indoor car wash. Walking distance from Clareview LRT station, Rec Center, restaurants and shopping like Walmart, Costco and Superstore. (id:51532)
Tags
| Property Summary |
|---|
| Building |
|---|
| Level | Rooms | Dimensions |
|---|---|---|
| Main level | Living room | Measurements not available |
| Dining room | Measurements not available | |
| Kitchen | Measurements not available | |
| Primary Bedroom | Measurements not available | |
| Bedroom 2 | Measurements not available | |
| Laundry room | Measurements not available |
| Features | |||||
|---|---|---|---|---|---|
| Flat site | Heated Garage | Indoor | |||
| Underground | Dishwasher | Dryer | |||
| Refrigerator | Stove | Washer | |||
| Window Coverings | Ceiling - 9ft | ||||







































