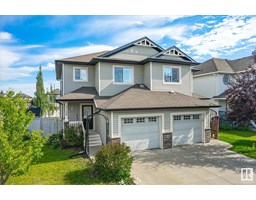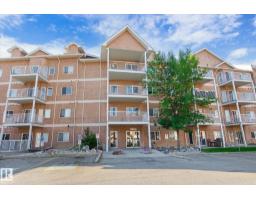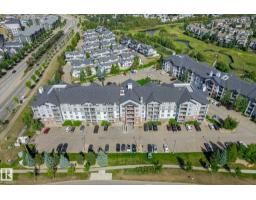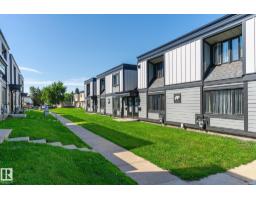#511 10503 98 AV NW Downtown (Edmonton), Edmonton, Alberta, CA
Address: #511 10503 98 AV NW, Edmonton, Alberta
Summary Report Property
- MKT IDE4460067
- Building TypeApartment
- Property TypeSingle Family
- StatusBuy
- Added3 weeks ago
- Bedrooms2
- Bathrooms2
- Area847 sq. ft.
- DirectionNo Data
- Added On19 Oct 2025
Property Overview
Top floor river valley unit! This contemporary condo is in a fantastic location, steps away from the Legislature, the river valley and the ball park! As you walk to the suite's front door you will notice that your front entry and 2nd bedroom overlooks the river valley. Inside 9ft ceilings with floor to ceiling windows allows the sunlight in to bounce off of your hardwood flooring. A maple island kitchen with eating bar and tons of counters and cabinets is perfect for the chef in the family and it is also nicely equipped with stainless steel appliances. Patio doors lead to a balcony that faces west, A/C will keep you cool. The large master bedroom has a walk in closet and a full ensuite with tile tub surround and tile flooring. Main bathroom with tile flooring and shower, stackable washer and dryer and secure underground parking stall round out the features. There is ample visitor parking in the alley on the west side of the building. (id:51532)
Tags
| Property Summary |
|---|
| Building |
|---|
| Level | Rooms | Dimensions |
|---|---|---|
| Main level | Living room | Measurements not available |
| Dining room | Measurements not available | |
| Kitchen | Measurements not available | |
| Primary Bedroom | Measurements not available | |
| Bedroom 2 | Measurements not available |
| Features | |||||
|---|---|---|---|---|---|
| Hillside | Sloping | Ravine | |||
| Lane | Heated Garage | Indoor | |||
| Underground | Dishwasher | Refrigerator | |||
| Washer/Dryer Stack-Up | Stove | Central air conditioning | |||
| Ceiling - 9ft | Vinyl Windows | ||||






























































