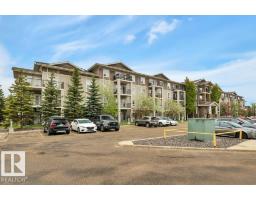2320 CHOKECHERRY CL SW SW The Orchards At Ellerslie, Edmonton, Alberta, CA
Address: 2320 CHOKECHERRY CL SW SW, Edmonton, Alberta
3 Beds3 Baths2029 sqftStatus: Buy Views : 1009
Price
$685,000
Summary Report Property
- MKT IDE4456899
- Building TypeHouse
- Property TypeSingle Family
- StatusBuy
- Added1 weeks ago
- Bedrooms3
- Bathrooms3
- Area2029 sq. ft.
- DirectionNo Data
- Added On09 Sep 2025
Property Overview
This beautifully maintained 2-story home in The Orchards At Ellerslie blends charm and functionality. Enjoy spacious living areas, modern finishes, and a bright open-concept layout with large windows. The chef’s kitchen features sleek countertops, ample cabinetry, a huge island, and updated appliances. Upstairs offers 3 bedrooms, 2 bathrooms, an office, bonus room, and laundry. Relax in the private yard backing onto a pond—ideal for barbecues or stargazing. Includes a front double-car garage and basement with side entrance for future rental suite. Close to parks, schools, and amenities, this home offers comfort and convenience in a peaceful setting. (id:51532)
Tags
| Property Summary |
|---|
Property Type
Single Family
Building Type
House
Storeys
2
Square Footage
2029 sqft
Title
Freehold
Neighbourhood Name
The Orchards At Ellerslie
Land Size
436.85 m2
Built in
2019
Parking Type
Attached Garage
| Building |
|---|
Bathrooms
Total
3
Partial
1
Interior Features
Appliances Included
Dishwasher, Dryer, Garage door opener remote(s), Garage door opener, Hood Fan, Microwave, Refrigerator, Gas stove(s), Washer
Basement Type
Full (Unfinished)
Building Features
Features
Sloping, Flat site, Exterior Walls- 2x6"
Style
Detached
Square Footage
2029 sqft
Building Amenities
Ceiling - 9ft
Structures
Deck
Heating & Cooling
Heating Type
Forced air
Parking
Parking Type
Attached Garage
| Land |
|---|
Lot Features
Fencing
Fence
| Level | Rooms | Dimensions |
|---|---|---|
| Main level | Living room | 3.74 m x 4.78 m |
| Dining room | 3.25 m x 3.16 m | |
| Kitchen | 3.25 m x 4.27 m | |
| Mud room | 2.33 m x 2.5 m | |
| Pantry | 1.41 m x 1.13 m | |
| Upper Level | Primary Bedroom | 4.03 m x 3.63 m |
| Bedroom 2 | 3.23 m x 2.87 m | |
| Bedroom 3 | 3.64 m x 3.02 m | |
| Bonus Room | 4.35 m x 3.96 m | |
| Laundry room | 2.47 m x 1.78 m | |
| Office | 2.83 m x 1.72 m |
| Features | |||||
|---|---|---|---|---|---|
| Sloping | Flat site | Exterior Walls- 2x6" | |||
| Attached Garage | Dishwasher | Dryer | |||
| Garage door opener remote(s) | Garage door opener | Hood Fan | |||
| Microwave | Refrigerator | Gas stove(s) | |||
| Washer | Ceiling - 9ft | ||||





























































































