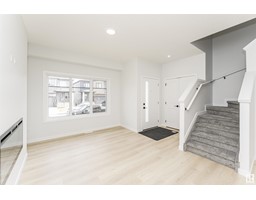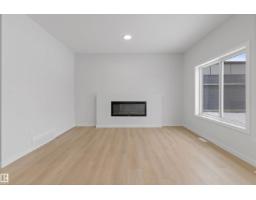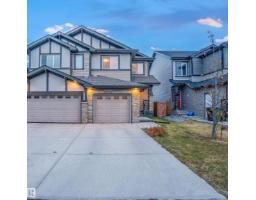2431 207 ST NW The Uplands, Edmonton, Alberta, CA
Address: 2431 207 ST NW, Edmonton, Alberta
3 Beds3 Baths2356 sqftStatus: Buy Views : 916
Price
$629,000
Summary Report Property
- MKT IDE4432316
- Building TypeHouse
- Property TypeSingle Family
- StatusBuy
- Added32 weeks ago
- Bedrooms3
- Bathrooms3
- Area2356 sq. ft.
- DirectionNo Data
- Added On24 Apr 2025
Property Overview
Brand new home for sale in the ravishing community of The Uplands, Edmonton. Beautifully designed 2356 Sq Ft custom built accommodates 3 bedrooms, 2.5 bathrooms, kitchen, living room, dining, spice kitchen, upstairs laundry, and side entrance to the basement. Upgraded kitchen comes with beautiful quartz counter tops, upgraded cabinets, and pantry. Main floor features 9'Ft ceiling, living room with large window & a fireplace. Exterior comes with stone, premium vinyl siding, and front concrete steps. Steps away from a pond, walking trail, creek and natural green space! (id:51532)
Tags
| Property Summary |
|---|
Property Type
Single Family
Building Type
House
Storeys
2
Square Footage
2356 sqft
Title
Freehold
Neighbourhood Name
The Uplands
Built in
2023
Parking Type
Attached Garage
| Building |
|---|
Bathrooms
Total
3
Partial
1
Interior Features
Appliances Included
Dishwasher, Dryer, Hood Fan, Microwave Range Hood Combo, Refrigerator, Stove, Gas stove(s), Washer, Window Coverings
Basement Type
Full (Unfinished)
Building Features
Features
Park/reserve, No Animal Home, No Smoking Home, Environmental reserve
Style
Detached
Square Footage
2356 sqft
Fire Protection
Smoke Detectors
Structures
Deck
Heating & Cooling
Heating Type
Forced air
Parking
Parking Type
Attached Garage
| Level | Rooms | Dimensions |
|---|---|---|
| Main level | Living room | Measurements not available |
| Dining room | Measurements not available | |
| Kitchen | Measurements not available | |
| Second Kitchen | Measurements not available | |
| Upper Level | Primary Bedroom | Measurements not available |
| Bedroom 2 | Measurements not available | |
| Bedroom 3 | Measurements not available | |
| Bonus Room | Measurements not available |
| Features | |||||
|---|---|---|---|---|---|
| Park/reserve | No Animal Home | No Smoking Home | |||
| Environmental reserve | Attached Garage | Dishwasher | |||
| Dryer | Hood Fan | Microwave Range Hood Combo | |||
| Refrigerator | Stove | Gas stove(s) | |||
| Washer | Window Coverings | ||||


















































