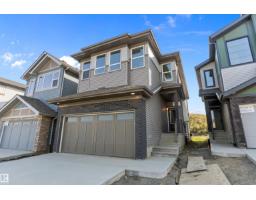#260 3307 116A AV NW Rundle Heights, Edmonton, Alberta, CA
Address: #260 3307 116A AV NW, Edmonton, Alberta
Summary Report Property
- MKT IDE4454041
- Building TypeRow / Townhouse
- Property TypeSingle Family
- StatusBuy
- Added4 weeks ago
- Bedrooms2
- Bathrooms2
- Area1017 sq. ft.
- DirectionNo Data
- Added On21 Aug 2025
Property Overview
One of the best deals in a central, established neighbourhood! This 2-bed, 1.5-bath townhouse offers over 1,000 sq. ft. plus an unfinished basement for future living space or storage. With a brand-new exterior, new shingles, and a newer furnace and hot water tank, you can feel confident in the essentials. A few cosmetic updates will instantly add value. The main floor features a spacious living area that connects to the kitchen and dining space; a convenient half bath completes the layout. Upstairs, are two large bedrooms and a full bathroom. Enjoy your own parking stall and low condo fees that include exterior maintenance and landscaping. Centrally located near the Yellowhead, Anthony Henday, and downtown, this commuter-friendly home is perfect for first-time buyers or investors looking for positive cash flow. First-time buyers may qualify with as little as $6,500 down and payments of just $1,029/month INCLUDING condo fees and property taxes (4.35% over 25 years, eligibility required). Don’t miss out! (id:51532)
Tags
| Property Summary |
|---|
| Building |
|---|
| Level | Rooms | Dimensions |
|---|---|---|
| Above | Primary Bedroom | 3.56 m x 4.14 m |
| Bedroom 2 | 3.55 m x 2.92 m | |
| Main level | Living room | 3.7 m x 4.04 m |
| Dining room | 3.63 m x 2.91 m | |
| Kitchen | 2.29 m x 2.38 m |
| Features | |||||
|---|---|---|---|---|---|
| See remarks | Stall | Dishwasher | |||
| Dryer | Hood Fan | Refrigerator | |||
| Stove | Washer | ||||














































