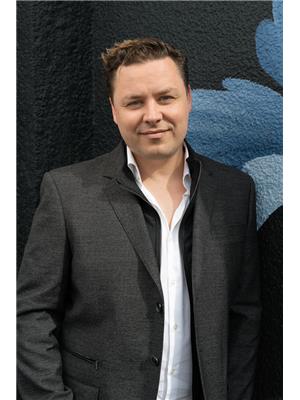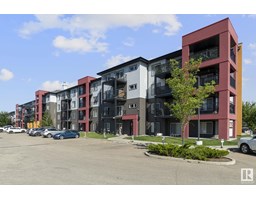#3 10032 113 ST NW Wîhkwêntôwin, Edmonton, Alberta, CA
Address: #3 10032 113 ST NW, Edmonton, Alberta
2 Beds3 Baths1432 sqftStatus: Buy Views : 970
Price
$230,000
Summary Report Property
- MKT IDE4457748
- Building TypeRow / Townhouse
- Property TypeSingle Family
- StatusBuy
- Added6 days ago
- Bedrooms2
- Bathrooms3
- Area1432 sq. ft.
- DirectionNo Data
- Added On14 Sep 2025
Property Overview
Downtown Lifestyle Awaits! This modern 2 bed, 2.5 bath condo offers nearly 1,400 sq ft of stylish living just steps from Jasper Ave, the River Valley, restaurants, cafés, and nightlife. Bright open-concept layout with stainless steel appliances, dining area, spacious living room, and cozy wood-burning fireplace. Enjoy both a patio and balcony with city views! Upstairs features a huge primary suite with walk-in closet & spa-style ensuite, plus a second bedroom, full bath, and flex nook—perfect for a study or workspace. In-suite laundry, storage, and titled underground parking included. With shopping, gyms, transit, and amenities at your doorstep, this is downtown living at its best! (Some photos virtually staged) (id:51532)
Tags
| Property Summary |
|---|
Property Type
Single Family
Building Type
Row / Townhouse
Storeys
2
Square Footage
1432 sqft
Title
Condominium/Strata
Neighbourhood Name
Wîhkwêntôwin
Land Size
62.82 m2
Built in
1981
Parking Type
Underground
| Building |
|---|
Bathrooms
Total
2
Partial
1
Interior Features
Appliances Included
Dishwasher, Dryer, Hood Fan, Microwave, Refrigerator, Stove, Washer, Window Coverings
Basement Type
None
Building Features
Features
Lane, Closet Organizers, No Animal Home, No Smoking Home
Style
Attached
Square Footage
1432 sqft
Fire Protection
Smoke Detectors
Structures
Patio(s)
Heating & Cooling
Heating Type
Baseboard heaters
Neighbourhood Features
Community Features
Public Swimming Pool
Amenities Nearby
Golf Course, Playground, Public Transit, Schools, Shopping, Ski hill
Maintenance or Condo Information
Maintenance Fees
$768.96 Monthly
Maintenance Fees Include
Exterior Maintenance, Heat, Insurance, Landscaping, Other, See Remarks, Water
Parking
Parking Type
Underground
Total Parking Spaces
1
| Level | Rooms | Dimensions |
|---|---|---|
| Main level | Living room | 4.58 m x 3.69 m |
| Dining room | 3.44 m x 3.06 m | |
| Kitchen | 3.31 m x 2.53 m | |
| Storage | 2.35 m x 2.49 m | |
| Upper Level | Primary Bedroom | 4.85 m x 4.66 m |
| Bedroom 2 | 3.06 m x 2.9 m |
| Features | |||||
|---|---|---|---|---|---|
| Lane | Closet Organizers | No Animal Home | |||
| No Smoking Home | Underground | Dishwasher | |||
| Dryer | Hood Fan | Microwave | |||
| Refrigerator | Stove | Washer | |||
| Window Coverings | |||||









































































