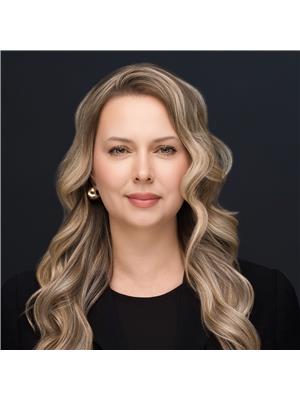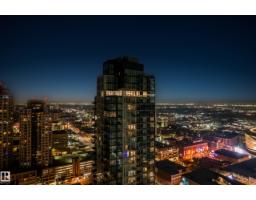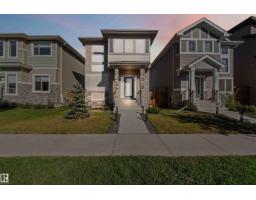#301 1060 MCCONACHIE BV NW McConachie Area, Edmonton, Alberta, CA
Address: #301 1060 MCCONACHIE BV NW, Edmonton, Alberta
Summary Report Property
- MKT IDE4457774
- Building TypeApartment
- Property TypeSingle Family
- StatusBuy
- Added1 weeks ago
- Bedrooms2
- Bathrooms2
- Area872 sq. ft.
- DirectionNo Data
- Added On03 Oct 2025
Property Overview
Welcome to McConachie! This impressive corner unit condo offers 2 bedrooms, 2 bathrooms, and a versatile den/flex space. Designed with privacy in mind, this modern floor plan features only one shared wall and a spacious primary suite complete with a walk-in closet and private ensuite. Enjoy the convenience of in-suite laundry, granite countertops, stainless steel appliances, and air conditioning—a rare find. For those long Edmonton winters, take advantage of heated underground parking for added comfort and peace of mind. The open-concept living area flows seamlessly into a well-appointed kitchen with espresso, soft-close cabinetry and a cozy breakfast nook. Both bedrooms are generously sized, offering plenty of space and functionality. Enjoy your morning coffee on the large balcony! This home is an excellent opportunity for first-time buyers, downsizers, or investors. (id:51532)
Tags
| Property Summary |
|---|
| Building |
|---|
| Level | Rooms | Dimensions |
|---|---|---|
| Main level | Living room | 4.76 m x 3.3 m |
| Dining room | 3.65 m x 2.7 m | |
| Kitchen | 3.89 m x 2.2 m | |
| Den | 4.08 m x 2.3 m | |
| Primary Bedroom | 3.54 m x 3.1 m | |
| Bedroom 2 | 3.21 m x 2.7 m |
| Features | |||||
|---|---|---|---|---|---|
| Park/reserve | No Animal Home | No Smoking Home | |||
| Heated Garage | Parkade | Underground | |||
| Dishwasher | Dryer | Microwave Range Hood Combo | |||
| Refrigerator | Washer | ||||





















































