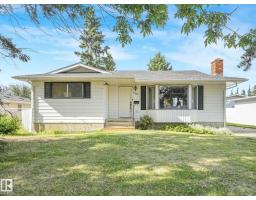#305 13104 132 AV NW Wellington, Edmonton, Alberta, CA
Address: #305 13104 132 AV NW, Edmonton, Alberta
Summary Report Property
- MKT IDE4465025
- Building TypeApartment
- Property TypeSingle Family
- StatusBuy
- Added2 days ago
- Bedrooms3
- Bathrooms1
- Area1088 sq. ft.
- DirectionNo Data
- Added On07 Nov 2025
Property Overview
Welcome to the most affordable RENOVATED nearly 1,100 Square Foot, 3 BEDROOM Condo in a well managed complex on a cute street in North Edmonton! This is perfect for a home, OR an investment property for someone looking to get started! Your all in costs would be cheaper than rent for a 3 bedroom! Walk in and notice the re-done tile and hardwood flooring throughout! Not to mention newer kitchen cabinets, backsplash and countertops! As you move into the living room notice the south facing balcony door, with a newer balcony and newer windows! As you work your way down the hallway, there is no shortage of storage space with a set apart pantry, and storage closet! With 3 large bedrooms this could work for a single person or a couple, with an office and a spare bedroom, or even a small family! With an extremely well managed and responsible condo board this is a great purchase. Don't wait, this one will not stick around long! Take a look today! (id:51532)
Tags
| Property Summary |
|---|
| Building |
|---|
| Level | Rooms | Dimensions |
|---|---|---|
| Main level | Living room | 4.11 m x 3.44 m |
| Dining room | 4.11 m x 2.48 m | |
| Kitchen | 2.29 m x 4.12 m | |
| Primary Bedroom | 5.19 m x 3.52 m | |
| Bedroom 2 | 4.13 m x 2.95 m | |
| Bedroom 3 | 4.12 m x 2.89 m |
| Features | |||||
|---|---|---|---|---|---|
| No Animal Home | No Smoking Home | Stall | |||
| Dishwasher | Microwave Range Hood Combo | Refrigerator | |||
| Stove | Vinyl Windows | ||||





































































