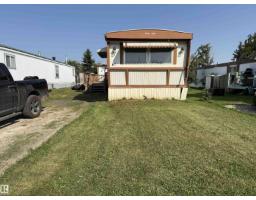#319 17415 99 AV NW NW Terra Losa, Edmonton, Alberta, CA
Address: #319 17415 99 AV NW NW, Edmonton, Alberta
Summary Report Property
- MKT IDE4460994
- Building TypeApartment
- Property TypeSingle Family
- StatusBuy
- Added3 days ago
- Bedrooms2
- Bathrooms2
- Area943 sq. ft.
- DirectionNo Data
- Added On10 Oct 2025
Property Overview
Welcome to The Marquee at Terra Losa, a highly regarded and well-maintained building in one of Edmonton’s most convenient locations. This spacious 3rd-floor condo offers an open and functional layout featuring two large bedrooms and two full bathrooms, ideal for professionals, couples, or downsizers. The home is designed for comfort with hardwood and tile flooring, a gas fireplace, and a brand new air conditioning and a new dishwasher wash recently replaced. The kitchen and living area flow seamlessly together, creating a warm and inviting space. A separate in-suite laundry room with high-end washer and dryer adds convenience. The unit has been freshly painted and professionally cleaned, making it move-in ready. Enjoy the added benefits of heated underground parking, a social room, exercise facilities, and a hobby/workshop area. Utilities included are heat, water, and natural gas for the fireplace and BBQ hookup (electricity, internet, and cable extra). (id:51532)
Tags
| Property Summary |
|---|
| Building |
|---|
| Level | Rooms | Dimensions |
|---|---|---|
| Above | Living room | 4.5 m x 3.7 m |
| Dining room | 3.3 m x 2.7 m | |
| Kitchen | 3.4 m x 2.7 m | |
| Primary Bedroom | 4.1 m x 3.3 m | |
| Bedroom 2 | 3.6 m x 3.4 m |
| Features | |||||
|---|---|---|---|---|---|
| See remarks | No Animal Home | No Smoking Home | |||
| Underground | Dishwasher | Fan | |||
| Garage door opener remote(s) | Garage door opener | Hood Fan | |||
| Microwave | Refrigerator | Washer/Dryer Stack-Up | |||
| Stove | Window Coverings | Central air conditioning | |||
| Vinyl Windows | |||||









































