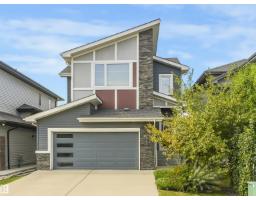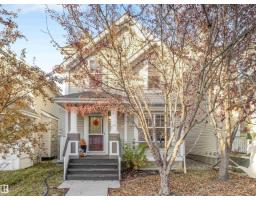32 WEST POINT WD NW Oleskiw, Edmonton, Alberta, CA
Address: 32 WEST POINT WD NW, Edmonton, Alberta
Summary Report Property
- MKT IDE4458331
- Building TypeHouse
- Property TypeSingle Family
- StatusBuy
- Added4 weeks ago
- Bedrooms4
- Bathrooms4
- Area2960 sq. ft.
- DirectionNo Data
- Added On28 Sep 2025
Property Overview
Nestled in a prestigious gated community, this beautifully landscaped property offers exceptional living space inside and out. Step into a grand foyer leading to a front living room featuring a cozy fireplace and charming bay window. The main level boasts a formal dining area, sunroom facing the backyard, family room, kitchen with a breakfast nook. New main floor furnace installed February 2025. Enjoy the convenience of a laundry room and an attached double car garage. Upstairs, the open-to-below layout has an office area with a built-in desk, two bedrooms, and a 4 piece bathroom. The primary suite is a true retreat, offering a walk-in closet, 5 piece ensuite, and a private balcony overlooking the expansive, landscaped backyard with a large deck. The fully finished basement includes an additional bedroom, 3 piece bathroom, oversized rec room, and ample storage. Just 5 minutes to the Edmonton Country Club and West Edmonton Mall, this home combines comfort, style, and location in one perfect package. (id:51532)
Tags
| Property Summary |
|---|
| Building |
|---|
| Level | Rooms | Dimensions |
|---|---|---|
| Basement | Bedroom 4 | 4.07 m x 4.48 m |
| Recreation room | 12.48 m x 8.17 m | |
| Storage | 4.55 m x 1.52 m | |
| Utility room | 3.61 m x 3.23 m | |
| Main level | Living room | 4.54 m x 6.24 m |
| Dining room | 4.99 m x 3.59 m | |
| Kitchen | 4.48 m x 5.28 m | |
| Family room | 6.38 m x 4.52 m | |
| Sunroom | 5.75 m x 2.9 m | |
| Laundry room | 2.61 m x 4.11 m | |
| Upper Level | Primary Bedroom | 4.52 m x 5.07 m |
| Bedroom 2 | 4.48 m x 3.68 m | |
| Bedroom 3 | 3.01 m x 3.3 m |
| Features | |||||
|---|---|---|---|---|---|
| See remarks | Attached Garage | Alarm System | |||
| Dishwasher | Dryer | Garburator | |||
| Intercom | Microwave Range Hood Combo | Refrigerator | |||
| Stove | Washer | Window Coverings | |||





























































































