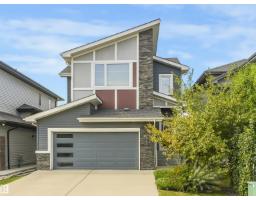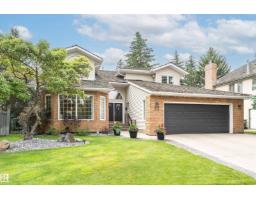7952 13 AV SW Summerside, Edmonton, Alberta, CA
Address: 7952 13 AV SW, Edmonton, Alberta
Summary Report Property
- MKT IDE4463219
- Building TypeHouse
- Property TypeSingle Family
- StatusBuy
- Added2 days ago
- Bedrooms3
- Bathrooms4
- Area1222 sq. ft.
- DirectionNo Data
- Added On27 Oct 2025
Property Overview
Tucked away on a quiet crescent in desirable Summerside, this beautifully updated home offers a bright, open floor plan designed for modern family living. The main floor features a spacious living room with a striking feature fireplace wall, a generous dining area, and an updated kitchen highlighted by fresh paint, new lighting, and a stylish modern powder room. Upstairs, you’ll find three comfortable bedrooms, including a primary suite with a walk-in closet and a 4-piece ensuite. The finished basement extends the living space with a large recreation room and a full bathroom, perfect for relaxing or hosting guests. Outside, a sunny deck and double detached garage provide plenty of room for entertaining and storage. Enjoy all the perks of Summerside’s private lake community with exclusive access to swimming, boating, fishing, skating, and year-round recreation. A perfect opportunity to enjoy comfort, space, and lifestyle in one of Edmonton’s most loved neighbourhoods. (id:51532)
Tags
| Property Summary |
|---|
| Building |
|---|
| Land |
|---|
| Level | Rooms | Dimensions |
|---|---|---|
| Basement | Recreation room | 3.65 m x 7.25 m |
| Storage | 1.68 m x 2.64 m | |
| Utility room | 5.49 m x 3.14 m | |
| Main level | Living room | 4.52 m x 4.41 m |
| Dining room | 3.17 m x 2.97 m | |
| Kitchen | 3.98 m x 3.27 m | |
| Upper Level | Primary Bedroom | 3.9 m x 4.06 m |
| Bedroom 2 | 2.89 m x 3.08 m | |
| Bedroom 3 | 2.85 m x 3.19 m |
| Features | |||||
|---|---|---|---|---|---|
| Lane | Detached Garage | Parking Pad | |||
| Dishwasher | Dryer | Microwave Range Hood Combo | |||
| Refrigerator | Stove | Washer | |||
| Window Coverings | |||||





































































