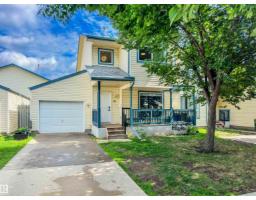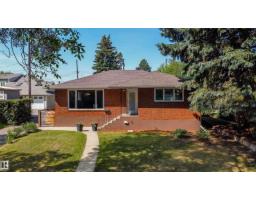#320 1320 RUTHERFORD RD SW Rutherford (Edmonton), Edmonton, Alberta, CA
Address: #320 1320 RUTHERFORD RD SW, Edmonton, Alberta
Summary Report Property
- MKT IDE4457623
- Building TypeApartment
- Property TypeSingle Family
- StatusBuy
- Added6 days ago
- Bedrooms1
- Bathrooms1
- Area710 sq. ft.
- DirectionNo Data
- Added On13 Sep 2025
Property Overview
BRIGHT EXECUTIVE 1-BEDROOM CONDO IN RUTHERFORD, Beautifully maintained condo in sought-after Spirit Ridge. This west-facing suite overlooks a quiet residential area & is filled with natural light and features maple cabinetry, a huge pantry, ceramic-surround corner gas fireplace, and central A/C. The spacious primary bedroom with dual closets and access to a high-end bath with door to the hallway. Extras: central vac, in-suite laundry with storage, and plenty of visitor parking. New furnace and A/C (2019). Amenities include heated underground parking with storage, guest suite, car wash, fitness and meeting rooms, and garbage chutes. Building upgrades include refreshed common areas with new carpet and paint (2024). Quiet neighbours, lots of storage, and an excellent location with walking paths, easy access to the Henday, public transit, and the airport. A smart value in one of southwest Edmonton’s most desirable communities. Small pets allowed with board approval - 16 height & 22 lb max. Welcome home! (id:51532)
Tags
| Property Summary |
|---|
| Building |
|---|
| Level | Rooms | Dimensions |
|---|---|---|
| Main level | Living room | Measurements not available |
| Dining room | Measurements not available | |
| Kitchen | Measurements not available | |
| Primary Bedroom | Measurements not available | |
| Storage | Measurements not available |
| Features | |||||
|---|---|---|---|---|---|
| Park/reserve | Heated Garage | Stall | |||
| Underground | Dishwasher | Dryer | |||
| Garage door opener remote(s) | Garburator | Microwave Range Hood Combo | |||
| Refrigerator | Stove | Washer | |||
| Window Coverings | Central air conditioning | ||||






























































