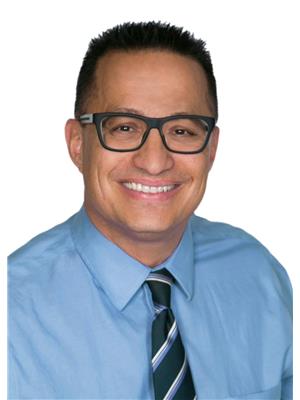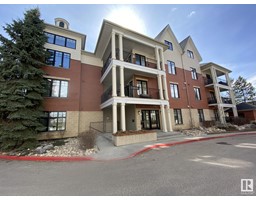#35 3075 TRELLE CR NW Terwillegar Towne, Edmonton, Alberta, CA
Address: #35 3075 TRELLE CR NW, Edmonton, Alberta
Summary Report Property
- MKT IDE4456795
- Building TypeRow / Townhouse
- Property TypeSingle Family
- StatusBuy
- Added2 weeks ago
- Bedrooms2
- Bathrooms2
- Area1068 sq. ft.
- DirectionNo Data
- Added On23 Sep 2025
Property Overview
Welcome to this Super Clean, Freshly Painted, 2-Bdrm, 2-Bath, PET FRIENDLY TOWNHOUSE w/a Double Attached Insulated & Drywalled Garage w/well over 1067Sq.Ft of Living Space w/a large front PATIO SEATING AREA in the complex MOSIAC TERWILLEGAR TOWNE! The unit has ENGINEERED HARDWOOD throughout the main & upper floor w/a good sized living room, dining room, Kitchen with 4-S/STEEL Appliances and a Breakfast Nook for extra seating & a 2pc Powder Room. The upper floor has 2-Large Bedrooms both with WALK-IN CLOSETS & a Jack/Jill Door to the full 4pc Bathroom. The Basement has the washer & dryer with plenty of storage space and a separate furnace & HWT area with access to the double attached garage. Great family neighborhood with walking distance to ETS, Schools, shops, Terwillegar Rec Centre, Walking Trails and the Anthony Henday. (id:51532)
Tags
| Property Summary |
|---|
| Building |
|---|
| Land |
|---|
| Level | Rooms | Dimensions |
|---|---|---|
| Basement | Laundry room | 2.03 m x 1.85 m |
| Storage | 4.63 m x 2.24 m | |
| Utility room | 2.46 m x 1.46 m | |
| Main level | Living room | 3.87 m x 2.89 m |
| Dining room | 2.89 m x 2.29 m | |
| Kitchen | 3.83 m x 3.09 m | |
| Breakfast | 2.42 m x 2.4 m | |
| Upper Level | Primary Bedroom | 3.72 m x 3.57 m |
| Bedroom 2 | 3.57 m x 3.54 m |
| Features | |||||
|---|---|---|---|---|---|
| Cul-de-sac | Private setting | Treed | |||
| Closet Organizers | No Animal Home | No Smoking Home | |||
| Attached Garage | Rear | See Remarks | |||
| Dishwasher | Dryer | Garage door opener remote(s) | |||
| Garage door opener | Hood Fan | Refrigerator | |||
| Stove | Washer | Window Coverings | |||
| Vinyl Windows | |||||


















































































