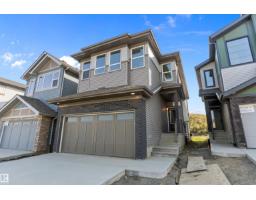3608 PARKER CL SW Paisley, Edmonton, Alberta, CA
Address: 3608 PARKER CL SW, Edmonton, Alberta
Summary Report Property
- MKT IDE4453779
- Building TypeHouse
- Property TypeSingle Family
- StatusBuy
- Added2 weeks ago
- Bedrooms4
- Bathrooms4
- Area2136 sq. ft.
- DirectionNo Data
- Added On08 Sep 2025
Property Overview
This modern cul-de-sac home is freshly painted, features new flooring, and is air conditioned for year-round comfort with 3000 sq ft of total living space! Step inside to soaring vaulted ceilings and massive windows that fill the home with natural light. The open-concept main floor boasts new vinyl plank flooring, a chef-inspired kitchen with granite counters, tile backsplash, stainless steel appliances, and a walk-through pantry that connects to the mudroom and double attached garage. Built-in MDF storage in all closets and the laundry room adds style and function. The living room centers around a sleek gas fireplace, while the bright dining nook opens to a deck and backyard. Upstairs, enjoy a large bonus room and 3 spacious bedrooms, including a primary suite with a spa-inspired ensuite. A fully finished in-law suite with separate entrance offers excellent versatility for guests or extended family. Modern updates and thoughtful design make this home truly stand out! (id:51532)
Tags
| Property Summary |
|---|
| Building |
|---|
| Land |
|---|
| Level | Rooms | Dimensions |
|---|---|---|
| Basement | Bedroom 4 | 3.51*3.51 |
| Second Kitchen | 3.71*2.89 | |
| Main level | Living room | 3.81*5.58 |
| Dining room | 3.74*3.09 | |
| Kitchen | 3.74*3.54 | |
| Pantry | 1.55*1.76 | |
| Upper Level | Primary Bedroom | 333.82*4.54 |
| Bedroom 2 | 3.63*2.76 | |
| Bedroom 3 | 3.63*2.75 | |
| Bonus Room | 5.74*4.01 |
| Features | |||||
|---|---|---|---|---|---|
| Cul-de-sac | Ravine | No back lane | |||
| Closet Organizers | No Animal Home | Attached Garage | |||
| Garage door opener remote(s) | Hood Fan | Microwave Range Hood Combo | |||
| Stove | Gas stove(s) | Window Coverings | |||
| Dryer | Refrigerator | Two Washers | |||
| Central air conditioning | Ceiling - 10ft | Ceiling - 9ft | |||
















































































