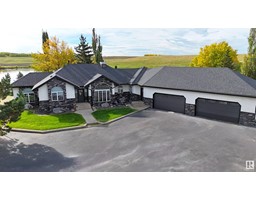3630 HILL VIEW CR NW Hillview, Edmonton, Alberta, CA
Address: 3630 HILL VIEW CR NW, Edmonton, Alberta
Summary Report Property
- MKT IDE4445403
- Building TypeDuplex
- Property TypeSingle Family
- StatusBuy
- Added13 hours ago
- Bedrooms4
- Bathrooms2
- Area926 sq. ft.
- DirectionNo Data
- Added On03 Jul 2025
Property Overview
Charming half-duplex bungalow backing onto greenspace and within walking distance to schools, parks and the beautiful Mill Creek nature trails. 929 square foot (plus full, finished basement) home with NO CONDO FEES! On the main level: bright living room with large southeast facing windows, spacious kitchen with dining area, 3 bedrooms and 4-piece main bathroom. In the basement: 4th bedroom, 3-piece bathroom, family room and laundry room. Fully fenced back yard with deck, two storage shed, fire pit. Extra large driveway with plenty of space for an RV and vehicles. Great location near some fantastic amenities including South Edmonton Common, Grey Nuns Hospital, Mill Woods Golf Course and Jackie Parker Park. Don’t miss this opportunity! (id:51532)
Tags
| Property Summary |
|---|
| Building |
|---|
| Land |
|---|
| Level | Rooms | Dimensions |
|---|---|---|
| Basement | Family room | 7.36 m x 2.92 m |
| Laundry room | 5.23 m x 2.56 m | |
| Main level | Living room | 3.84 m x 4.4 m |
| Dining room | 3.65 m x 2.58 m | |
| Kitchen | 3.39 m x 3.35 m | |
| Primary Bedroom | 3.99 m x 3.23 m | |
| Bedroom 2 | 2.98 m x 2.58 m | |
| Bedroom 3 | 2.44 m x 3.23 m | |
| Bedroom 4 | 3.3 m x 5.6 m |
| Features | |||||
|---|---|---|---|---|---|
| No back lane | Park/reserve | No Animal Home | |||
| No Smoking Home | Environmental reserve | Parking Pad | |||
| RV | Dryer | Fan | |||
| Hood Fan | Refrigerator | Stove | |||
| Washer | Window Coverings | Vinyl Windows | |||
































































