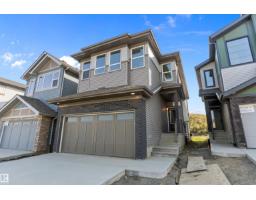4318 46 ST NW Jackson Heights, Edmonton, Alberta, CA
Address: 4318 46 ST NW, Edmonton, Alberta
Summary Report Property
- MKT IDE4450825
- Building TypeHouse
- Property TypeSingle Family
- StatusBuy
- Added7 weeks ago
- Bedrooms4
- Bathrooms3
- Area2766 sq. ft.
- DirectionNo Data
- Added On04 Aug 2025
Property Overview
Located on a large pie-shaped lot in a quiet cul-de-sac within the well-established community of Jackson Heights, this spacious and well-maintained home is perfect for big multi-generational families. It has four bedrooms plus a bonus room upstairs, a main floor bedroom or yoga room and a full bathroom on the main level. The bright and open layout includes a stunning open-to-below design with large windows and skylights that fill the home with natural light. Built with 2x6 thick walls, the home offers excellent insulation and soundproofing.The kitchen is equipped with a 60” Wolf range, granite countertops,and quality stainless steel appliances, opening into a warm and inviting family room.The primary bedroom offers a spa-like ensuite with a soaker tub and access to a private balcony is ideal for fresh air. Outside,enjoy a beautifully landscaped backyard with a gazebo, custom fireplace, pergola, and two storage sheds. Also, include a heated double garage, sensor lighting & thoughtful finishes throughout. (id:51532)
Tags
| Property Summary |
|---|
| Building |
|---|
| Land |
|---|
| Level | Rooms | Dimensions |
|---|---|---|
| Main level | Living room | 2' x 16'10" |
| Dining room | 14'1" x 12'1 | |
| Kitchen | 20' x 15'2 | |
| Family room | 19'2" x 13'3 | |
| Bedroom 4 | 15'7" x 9'4" | |
| Breakfast | 9' x 9'11" | |
| Mud room | 11'6" x 5'8" | |
| Upper Level | Primary Bedroom | 16'7" x 13'4 |
| Bedroom 2 | 9'7" x 13'5 | |
| Bedroom 3 | 10'7" x 12' | |
| Bonus Room | Measurements not available x 13.5 m | |
| Office | 10'7" x 9'10 |
| Features | |||||
|---|---|---|---|---|---|
| Cul-de-sac | Private setting | See remarks | |||
| Flat site | Closet Organizers | Exterior Walls- 2x6" | |||
| No Animal Home | No Smoking Home | Skylight | |||
| Attached Garage | Dishwasher | Dryer | |||
| Fan | Garage door opener remote(s) | Garage door opener | |||
| Garburator | Hood Fan | Oven - Built-In | |||
| Refrigerator | Storage Shed | Gas stove(s) | |||
| Central Vacuum | Washer | Central air conditioning | |||
| Ceiling - 9ft | |||||

















































































