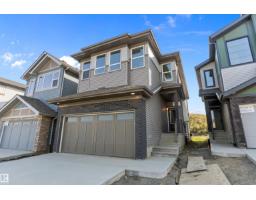452 SPARLING CO SW Summerside, Edmonton, Alberta, CA
Address: 452 SPARLING CO SW, Edmonton, Alberta
Summary Report Property
- MKT IDE4457174
- Building TypeHouse
- Property TypeSingle Family
- StatusBuy
- Added2 days ago
- Bedrooms4
- Bathrooms4
- Area2207 sq. ft.
- DirectionNo Data
- Added On21 Sep 2025
Property Overview
Executive elegance meets family comfort in this stunningly renovated home on a quiet cul-de-sac in prestigious Summerside with exclusive lake access! Nestled on a massive pie lot, it boasts soaring 9’ ceilings with tray & drop details, a bright great room with gas fireplace, chef’s kitchen w/ granite counters & walk-through pantry to garage, sun-filled turret dining & main-floor den—ideal for office/study. Upstairs, the vaulted primary retreat offers a cozy fireplace, WIC, & spa-style ensuite w/ jetted tub & tiled shower, while the upper landing offers charming hideaway window-seat nooks. The finished basement has a huge rec room w/ 3-way fireplace, bedroom, full bath & plenty of storage. Enjoy an oversized 23'x24' heated garage, expansive yard w/ play structure, large deck & shed w/ roll-up door. Central A/C plus new LVP floors, carpet, paint, High Efficiency furnace & HWT. Steps to school & access to private Lake Summerside amenities—swimming, fishing, boating, tennis & mini-golf. A must-see!! (id:51532)
Tags
| Property Summary |
|---|
| Building |
|---|
| Land |
|---|
| Level | Rooms | Dimensions |
|---|---|---|
| Basement | Bedroom 4 | 11'7" x 11'8" |
| Recreation room | 28'11" x 24'8 | |
| Main level | Living room | 15'4" x 21'2" |
| Dining room | 12'8" x 8'7" | |
| Kitchen | 14'9" x 17'10 | |
| Den | 11'10" x 8'5" | |
| Upper Level | Primary Bedroom | 14'10" x 14'6 |
| Bedroom 2 | 11'7" x 11'2" | |
| Bedroom 3 | 10'8" x 9'9" |
| Features | |||||
|---|---|---|---|---|---|
| Cul-de-sac | Attached Garage | Heated Garage | |||
| Oversize | Dishwasher | Dryer | |||
| Fan | Freezer | Garage door opener remote(s) | |||
| Garage door opener | Garburator | Hood Fan | |||
| Refrigerator | Storage Shed | Stove | |||
| Washer | Window Coverings | Central air conditioning | |||
| Ceiling - 9ft | Vinyl Windows | ||||





























































