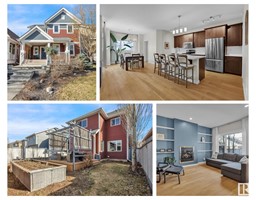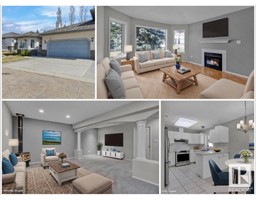5105 CRABAPPLE LI SW The Orchards At Ellerslie, Edmonton, Alberta, CA
Address: 5105 CRABAPPLE LI SW, Edmonton, Alberta
Summary Report Property
- MKT IDE4430054
- Building TypeHouse
- Property TypeSingle Family
- StatusBuy
- Added8 hours ago
- Bedrooms3
- Bathrooms3
- Area2272 sq. ft.
- DirectionNo Data
- Added On08 Jun 2025
Property Overview
Homes by Avi built this great Park Backing home in the Orchards with an appealing stone accented exterior. Tiled front entry with built-in bench is flooded with light from the abundant windows. Front den opens to the Great Room with hardwood floors & a cozy gas fireplace. Enjoy cooking in your sunny kitchen with quartz countertops with eating bar. Walk through pantry to laundry with convenient sink. Clever built in display shelves grace the stairwell to showcase your family photos & travel treasures. 3 spacious bedrooms & the Primary Bedroom feels special with its vaulted ceiling, Custom California closet & double vanity soaker tub ensuite + separate toilet closet. Huge Bonus Room with side vault for enjoying movie nights. What a great yard! Maintenance free 2-tier deck with covered BBQ area, play structure incl. Summer ready with Central Air! You will love living in the Orchards with 2 schools, walking/biking trails & Club House with skating rink, tennis courts + spray park! (id:51532)
Tags
| Property Summary |
|---|
| Building |
|---|
| Land |
|---|
| Level | Rooms | Dimensions |
|---|---|---|
| Main level | Living room | 4.84 m x 4.1 m |
| Dining room | 4.13 m x 2.76 m | |
| Kitchen | 4.13 m x 3.23 m | |
| Den | 3.67 m x 3.31 m | |
| Laundry room | 2.85 m x 2.65 m | |
| Upper Level | Primary Bedroom | 5.75 m x 4.22 m |
| Bedroom 2 | 3.84 m x 2.95 m | |
| Bedroom 3 | 3.52 m x 3.17 m | |
| Bonus Room | 4.84 m x 4.17 m |
| Features | |||||
|---|---|---|---|---|---|
| See remarks | Park/reserve | Closet Organizers | |||
| Attached Garage | Dishwasher | Dryer | |||
| Garage door opener remote(s) | Garage door opener | Humidifier | |||
| Microwave Range Hood Combo | Refrigerator | Stove | |||
| Washer | Window Coverings | Central air conditioning | |||
| Ceiling - 9ft | |||||










































































