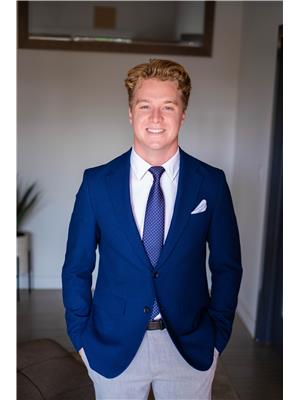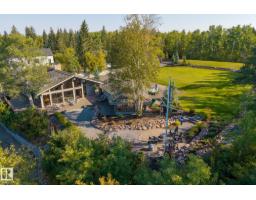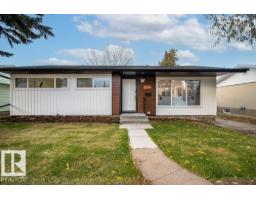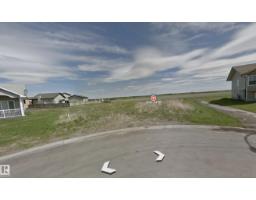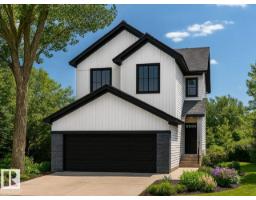5D CALLINGWOOD CO NW Callingwood North, Edmonton, Alberta, CA
Address: 5D CALLINGWOOD CO NW, Edmonton, Alberta
Summary Report Property
- MKT IDE4465232
- Building TypeRow / Townhouse
- Property TypeSingle Family
- StatusBuy
- Added1 weeks ago
- Bedrooms3
- Bathrooms2
- Area978 sq. ft.
- DirectionNo Data
- Added On09 Nov 2025
Property Overview
Welcome to this beautifully renovated two-storey townhome in the desirable complex of Callingwood Court. Featuring 3 bedrooms and 1.5 bathrooms, this stylish property has been completely updated with high-end finishes and a functional layout. The main floor offers a spacious living and dining area centered around a modern electric fireplace, along with a beautifully upgraded kitchen showcasing stainless steel appliances, elegant countertops, and sleek cabinetry. A convenient half bathroom completes the main level. Upstairs, you’ll find three comfortable bedrooms and a full 4-piece bathroom. The finished basement provides additional living space and includes a wet bar—perfect for entertaining. Ideally located close to West Edmonton Mall, major transit lines, and quick access to Whitemud Drive and Anthony Henday, this move-in-ready townhome offers exceptional style, comfort, and convenience in one of Edmonton’s most accessible west-end locations. (id:51532)
Tags
| Property Summary |
|---|
| Building |
|---|
| Level | Rooms | Dimensions |
|---|---|---|
| Basement | Family room | 6.13 m x 3.21 m |
| Main level | Living room | 3.42 m x 4.63 m |
| Dining room | 2.25 m x 2.29 m | |
| Kitchen | 2.28 m x 2.29 m | |
| Upper Level | Primary Bedroom | 3.92 m x 2.74 m |
| Bedroom 2 | 2.85 m x 4.23 m | |
| Bedroom 3 | 2.25 m x 3.21 m |
| Features | |||||
|---|---|---|---|---|---|
| Wet bar | No Smoking Home | Stall | |||
| Dishwasher | Dryer | Hood Fan | |||
| Refrigerator | Stove | Washer | |||






























