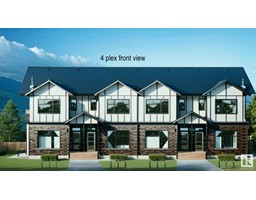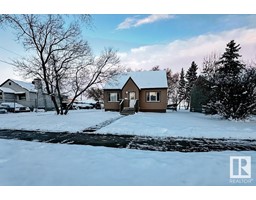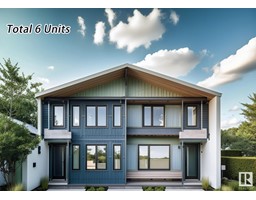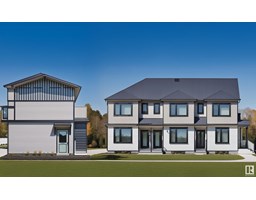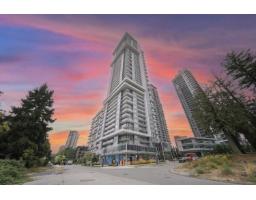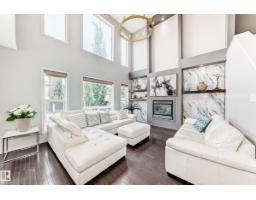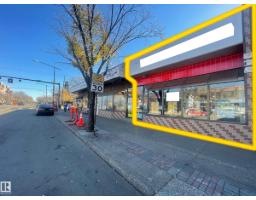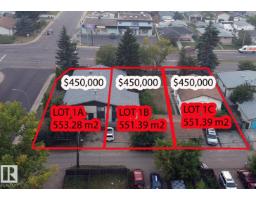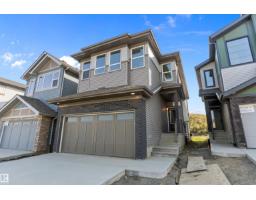6406 SANDIN CR NW South Terwillegar, Edmonton, Alberta, CA
Address: 6406 SANDIN CR NW, Edmonton, Alberta
Summary Report Property
- MKT IDE4443071
- Building TypeHouse
- Property TypeSingle Family
- StatusBuy
- Added9 weeks ago
- Bedrooms5
- Bathrooms5
- Area2630 sq. ft.
- DirectionNo Data
- Added On20 Jul 2025
Property Overview
South Terwillegar Former Showhome in one of Edmonton's most sought-after areas Terwillegar-close to Lillian Osborne School and Terwillegar Recreation Centre. Highlights: 5 beds, 4.5 baths, Den with nearly 3,600 sqft living space Including a WALK-UP LEGAL BASEMENT SECONDARY SUITE 2beds & 2baths, and beautifully landscaped! The main floor boasts 9-foot ceilings, spacious great room, an office/den, and fully upgraded kitchen with granite countertops, built-in appliances, and a walk-through pantry that includes a spice kitchen set up! Upstairs, you’ll find a large vaulted-ceiling bonus room and three generously sized bedrooms. The primary suite features a luxurious ensuite with a jacuzzi tub and walk-in closet. A custom-constructed WALKUP SEPARATE ENTRANCE leads to self contained LEGAL BASEMENT SUITE currently renting at $1,900/month-two bedrooms each with their own ensuite bathrooms. Step outside to the expertly landscaped yard, completed with a spacious deck, stylish gazebo, and charming fishpond! (id:51532)
Tags
| Property Summary |
|---|
| Building |
|---|
| Land |
|---|
| Level | Rooms | Dimensions |
|---|---|---|
| Basement | Bedroom 4 | Measurements not available |
| Bedroom 5 | Measurements not available | |
| Second Kitchen | Measurements not available | |
| Main level | Living room | Measurements not available |
| Dining room | Measurements not available | |
| Kitchen | Measurements not available | |
| Den | Measurements not available | |
| Upper Level | Primary Bedroom | Measurements not available |
| Bedroom 2 | Measurements not available | |
| Bedroom 3 | Measurements not available | |
| Bonus Room | Measurements not available | |
| Laundry room | Measurements not available |
| Features | |||||
|---|---|---|---|---|---|
| Attached Garage | Dishwasher | Dryer | |||
| Hood Fan | Microwave | Refrigerator | |||
| Washer/Dryer Stack-Up | Stove | Washer | |||
| Suite | Ceiling - 9ft | ||||


























































