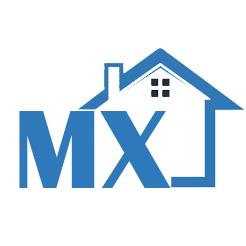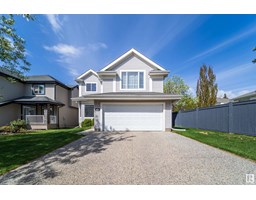6703 165 AV NW Ozerna, Edmonton, Alberta, CA
Address: 6703 165 AV NW, Edmonton, Alberta
Summary Report Property
- MKT IDE4456844
- Building TypeHouse
- Property TypeSingle Family
- StatusBuy
- Added1 weeks ago
- Bedrooms5
- Bathrooms3
- Area1313 sq. ft.
- DirectionNo Data
- Added On10 Sep 2025
Property Overview
Massive Corner Lot in Ozerna with Two Double Garages! This unique bi-level home offers exceptional versatility and value with two double car garages—a front attached and a rear detached—perfect for a hobby shop, rental potential, or added storage. The newly renovated basement suite features 2 bedrooms, 1 bathroom, a full kitchen, and spacious living area, making it ideal for extended family or potential income opportunities. On the main floor, you’ll find 3 bedrooms including a primary suite with a 4-piece ensuite, beautifully maintained hardwood floors, and a vaulted ceiling that fills the home with light. Each upstairs bathroom has been updated with new floors and vanities, while a private new patio extends your living space outdoors. This property truly has it all—modern updates, income potential, and space for a growing or multi-generational family. With the added benefit of two garages and a large corner lot in a desirable neighborhood, this home is a must-see! (id:51532)
Tags
| Property Summary |
|---|
| Building |
|---|
| Level | Rooms | Dimensions |
|---|---|---|
| Basement | Bedroom 4 | 8'10" x 10'8" |
| Bedroom 5 | 10'8" x 8'2" | |
| Second Kitchen | 15'4" x 9'7" | |
| Laundry room | Measurements not available | |
| Main level | Living room | 9'8" x 17' |
| Dining room | 7'8' x 12'2" | |
| Kitchen | 9'2" x 11'10" | |
| Bedroom 2 | 15'8" x 11'4" | |
| Bedroom 3 | 11'9" x 10'1" | |
| Upper Level | Primary Bedroom | 15'2" x 15'5" |
| Features | |||||
|---|---|---|---|---|---|
| Corner Site | Flat site | Closet Organizers | |||
| Exterior Walls- 2x6" | No Smoking Home | Attached Garage | |||
| Detached Garage | RV | Dishwasher | |||
| Dryer | Refrigerator | Two stoves | |||
| Two Washers | Central air conditioning | Ceiling - 9ft | |||
| Vinyl Windows | |||||







































































