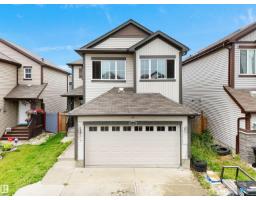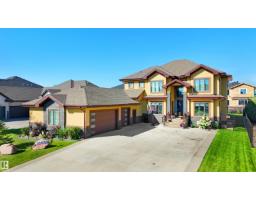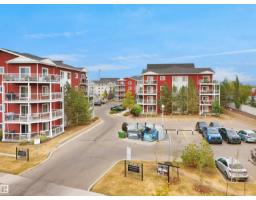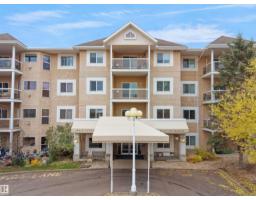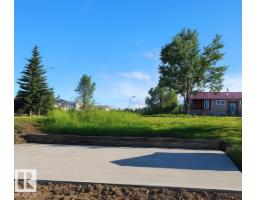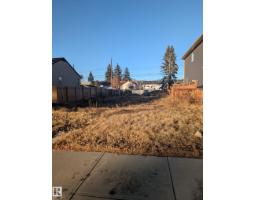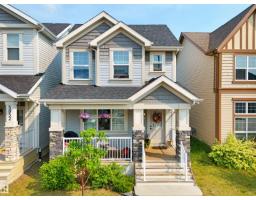6723 40 AV NW Michaels Park, Edmonton, Alberta, CA
Address: 6723 40 AV NW, Edmonton, Alberta
Summary Report Property
- MKT IDE4465392
- Building TypeHouse
- Property TypeSingle Family
- StatusBuy
- Added6 weeks ago
- Bedrooms5
- Bathrooms3
- Area1080 sq. ft.
- DirectionNo Data
- Added On11 Nov 2025
Property Overview
Welcome to this spacious 4-level split home in the desirable community of Michaels Park, featuring 5 bedrooms, 2.5 bathrooms, and a fully finished basement. The main floor offers a bright living room with big front-facing windows, a dining area with patio doors that open to a covered deck and a functional kitchen with ample cabinetry, tile backsplash, and a cozy breakfast nook. Upstairs, the primary bedroom includes a private 2-piece ensuite, complemented by two additional bedrooms and a 4-piece main bathroom. The lower level boasts a large family room with a gas fireplace—perfect for relaxing or hosting guests. The basement includes two more bedrooms, a 3-piece bathroom and a crawling storage space. Covered deck offers a cozy retreat year-round, and the spacious backyard with a double detached garage adds to the comfort. Conveniently located near LRT, bus stops, schools, parks, and shopping—this home is ready to welcome your family! (id:51532)
Tags
| Property Summary |
|---|
| Building |
|---|
| Land |
|---|
| Level | Rooms | Dimensions |
|---|---|---|
| Basement | Bedroom 4 | 3.2m x 4.0m |
| Bedroom 5 | 3.5m x 3.1m | |
| Lower level | Family room | 4.9m x 7.3m |
| Main level | Living room | 4.2m x 4.1m |
| Dining room | 2.3m x 4.2m | |
| Kitchen | 3.7m x 4.1m | |
| Upper Level | Primary Bedroom | 3.5m x 4.1m |
| Bedroom 2 | 2.3m x 3.0m | |
| Bedroom 3 | 2.8m x 3.0m |
| Features | |||||
|---|---|---|---|---|---|
| See remarks | Detached Garage | Dishwasher | |||
| Dryer | Garage door opener | Microwave Range Hood Combo | |||
| Refrigerator | Storage Shed | Stove | |||
| Washer | |||||




































































