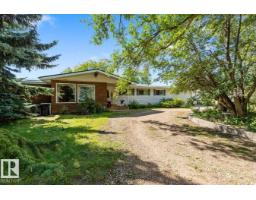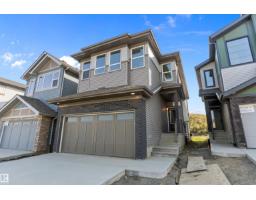6811 96A AV NW Ottewell, Edmonton, Alberta, CA
Address: 6811 96A AV NW, Edmonton, Alberta
Summary Report Property
- MKT IDE4456895
- Building TypeHouse
- Property TypeSingle Family
- StatusBuy
- Added2 weeks ago
- Bedrooms4
- Bathrooms2
- Area1238 sq. ft.
- DirectionNo Data
- Added On09 Sep 2025
Property Overview
A RARE city find: A fully renovated mid-century character home paired with a MASSIVE, OVERSIZED 23.5x45, garage with new floor sitting on a 991m2 lot featuring AC, 4 bedrooms & 2 baths. A bright, spacious entry welcomes you with vinyl plank flooring, vaulted open-beam ceilings, & a cozy fireplace in the living and dining rooms. The kitchen looks straight out of a magazine with two-tone cabinetry, corian countertops & S/S appliances. Upstairs offers a king-sized primary, 2 additional bedrooms & a stunning 5pc bath. The lower level features a stylish family room with herringbone flooring, 4th bedroom, modern 3pc bath & laundry. The unfinished basement provides ample storage or future development. Outside, enjoy the fenced, landscaped yard with a covered patio & access to the massive garage, all on a 991 m² lot just steps from parks, trails, schools & shopping in desirable Ottewell. Major updates include electrical panel & wiring, plumbing, windows & HE furnace. Nothing to do but move in! (id:51532)
Tags
| Property Summary |
|---|
| Building |
|---|
| Land |
|---|
| Level | Rooms | Dimensions |
|---|---|---|
| Lower level | Family room | Measurements not available |
| Bedroom 4 | Measurements not available | |
| Main level | Living room | Measurements not available |
| Dining room | Measurements not available | |
| Kitchen | Measurements not available | |
| Upper Level | Primary Bedroom | Measurements not available |
| Bedroom 2 | Measurements not available | |
| Bedroom 3 | Measurements not available |
| Features | |||||
|---|---|---|---|---|---|
| Private setting | See remarks | Lane | |||
| Detached Garage | Oversize | Dishwasher | |||
| Dryer | Garage door opener remote(s) | Garage door opener | |||
| Hood Fan | Refrigerator | Stove | |||
| Washer | Water softener | Window Coverings | |||
| Central air conditioning | Vinyl Windows | ||||












































































