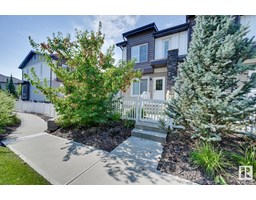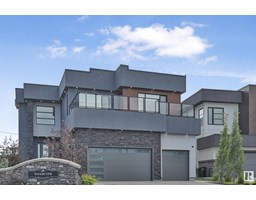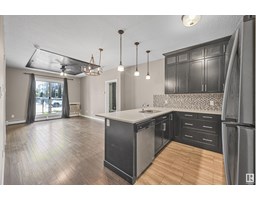7086 SOUTH TERWILLEGAR DR NW South Terwillegar, Edmonton, Alberta, CA
Address: 7086 SOUTH TERWILLEGAR DR NW, Edmonton, Alberta
Summary Report Property
- MKT IDE4449794
- Building TypeDuplex
- Property TypeSingle Family
- StatusBuy
- Added1 days ago
- Bedrooms3
- Bathrooms3
- Area1335 sq. ft.
- DirectionNo Data
- Added On04 Aug 2025
Property Overview
Beautiful 2 storey half duplex that BACKS ONTO WALKING PATH! Located in the middle of a quiet keyhole in the desirable South Terwillegar neighborhood. Built by Landmark, this home features an open concept main lvl w/ vinyl plank floors. Cozy living rm has large window overlooking the HUGE SOUTH FACING YARD w/ access to your deck. Kitchen features quartz countertops, S/S appliances, ceiling high cabinetry, subway tile backsplash & lrg island w/ eating bar. Upstairs you'll find a spacious primary bedrm w/ 3 pc ensuite incl an oversized shower & walk-in closet. 4 pc main bath, laundry & 2 other well-sized bedrms complete this lvl. Generous amt of storage in the bsmnt w/ plumbing rough-ins & awaits development. Single attached garage, K2 stonework, fully landscaped large fenced lot & visitor parking. Quick access to major commuter routes incl Rabbit Hill Rd & Anthony Henday. Walking distance to parks & walking trails! Conveniently close to schools, grocery, restaurants, shops, Terwillegar Rec Centre, & more! (id:51532)
Tags
| Property Summary |
|---|
| Building |
|---|
| Land |
|---|
| Level | Rooms | Dimensions |
|---|---|---|
| Main level | Living room | 3.31 m x 4.4 m |
| Kitchen | 2.82 m x 3.08 m | |
| Breakfast | 2.82 m x 2.73 m | |
| Upper Level | Primary Bedroom | 3.38 m x 4.38 m |
| Bedroom 2 | 2.95 m x 3.97 m | |
| Bedroom 3 | 2.75 m x 3.32 m |
| Features | |||||
|---|---|---|---|---|---|
| Cul-de-sac | No back lane | Attached Garage | |||
| Dishwasher | Dryer | Garage door opener remote(s) | |||
| Garage door opener | Microwave Range Hood Combo | Refrigerator | |||
| Stove | Washer | Window Coverings | |||






































































