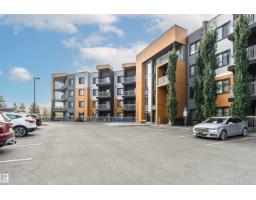#711 11025 JASPER AV NW Wîhkwêntôwin, Edmonton, Alberta, CA
Address: #711 11025 JASPER AV NW, Edmonton, Alberta
Summary Report Property
- MKT IDE4429560
- Building TypeApartment
- Property TypeSingle Family
- StatusBuy
- Added1 weeks ago
- Bedrooms1
- Bathrooms1
- Area512 sq. ft.
- DirectionNo Data
- Added On27 Sep 2025
Property Overview
Welcome to Hardwood Plaza, an exceptional living space located in the dynamic heart of Edmonton along Jasper Avenue providing easy access to a rich array of dining, shopping, and entertainment venues, as well as CENTRALLY LOCATED public transit options. This professionally managed, RENOVATED TOP FLOOR 1-bdrm, 1-bath condo is a perfect match for professionals, investors, or first-time buyers who value convenience and style. Inside, you'll find a modern and open SOUTH FACING layout that fills the apartment with loads of natural light. The UPDATED KITCHEN is a highlight, offering sleek countertops, beautiful cabinets and updated appliances. Sliding barn door opens to reveal a your primary bedroom flooded with south facing light. Newer vinyl flooring throughout, LARGE WALKOUT PATIO, and additional updates round out this must see condo. Whether you're grabbing a morning coffee at a nearby café, exploring boutique shops, or enjoying the picturesque river valley trails, everything you need is just steps away. (id:51532)
Tags
| Property Summary |
|---|
| Building |
|---|
| Level | Rooms | Dimensions |
|---|---|---|
| Main level | Living room | 3.95 m x 2.96 m |
| Dining room | 1.96 m x 1.85 m | |
| Kitchen | 2.44 m x 2.35 m | |
| Primary Bedroom | 2.55 m x 2.16 m |
| Features | |||||
|---|---|---|---|---|---|
| Lane | Heated Garage | Underground | |||
| Microwave Range Hood Combo | Refrigerator | Stove | |||
| Vinyl Windows | |||||















































