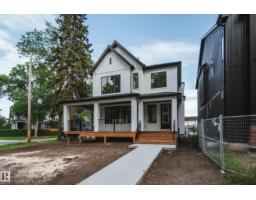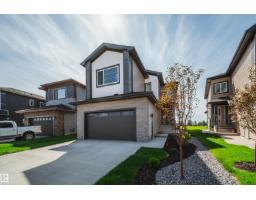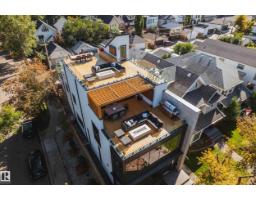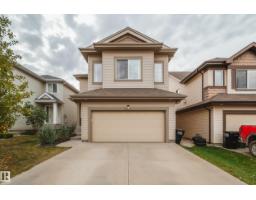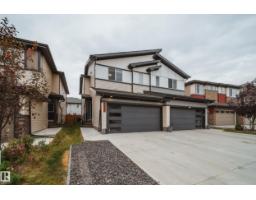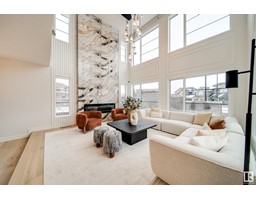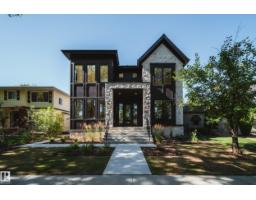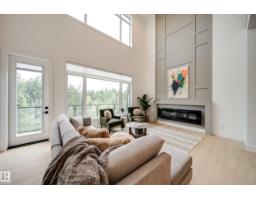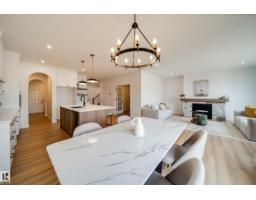7146 119 ST NW Belgravia, Edmonton, Alberta, CA
Address: 7146 119 ST NW, Edmonton, Alberta
Summary Report Property
- MKT IDE4454981
- Building TypeHouse
- Property TypeSingle Family
- StatusBuy
- Added1 days ago
- Bedrooms4
- Bathrooms5
- Area2513 sq. ft.
- DirectionNo Data
- Added On02 Nov 2025
Property Overview
CUSTOM built 2.5 storey home located in Belgravia! Backing the RIVER VALLEY & FRONTING GREEN SPACE! This gorgeous BRAND NEW infill home features an open concept living, main floor featuring herringbone hardwood flooring, large living rm w/ built ins cabinets, fireplace, SPACIOUS kitchen w/ JennAir appliances, built in wall oven, gas cooktop, large island, double waterfall edge, large dining w/extended cabinetry, double patio doors leading to a large deck, main floor office, mud rm & 2 pc powder. This Home also comes complete w/ a SEPARATE ENTRANCE leading to the CONVERTIBLE FULLY FINISHED BASMENT! Large rec room, bedrm, bar & bath FULLY PERMITTED LEGAL SUITE! . Upstairs offers 3 large bedrooms, AMAZING primary suite w/ true spa ensuite bath, soaker tub, custom title shower w/ upgraded plumbing & lighting! Another full washroom & laundry rm. The 3rd floor loft has VAULTED ceilings 2 balconies allowing endless sun, full washroom & wet bar! OVERSIZED 28'x22' 3 CAR GARAGE w/drive through door! Shows 10+ (id:51532)
Tags
| Property Summary |
|---|
| Building |
|---|
| Land |
|---|
| Level | Rooms | Dimensions |
|---|---|---|
| Lower level | Bedroom 4 | Measurements not available |
| Recreation room | Measurements not available | |
| Main level | Living room | 4.26 m x 4.92 m |
| Dining room | 7.2 m x 3.27 m | |
| Kitchen | 4.05 m x 4.47 m | |
| Den | Measurements not available | |
| Upper Level | Primary Bedroom | 4.26 m x 3.73 m |
| Bedroom 2 | 3.89 m x 3.2 m | |
| Bedroom 3 | 3.19 m x 4.35 m | |
| Bonus Room | 7.2 m x 5.42 m |
| Features | |||||
|---|---|---|---|---|---|
| Private setting | See remarks | Lane | |||
| Wet bar | Closet Organizers | No Animal Home | |||
| No Smoking Home | Oversize | Detached Garage | |||
| Dishwasher | Dryer | Garage door opener remote(s) | |||
| Garage door opener | Hood Fan | Oven - Built-In | |||
| Microwave | Refrigerator | Stove | |||
| Washer | Wine Fridge | See remarks | |||
| Suite | Central air conditioning | Ceiling - 9ft | |||
| Vinyl Windows | |||||









































































