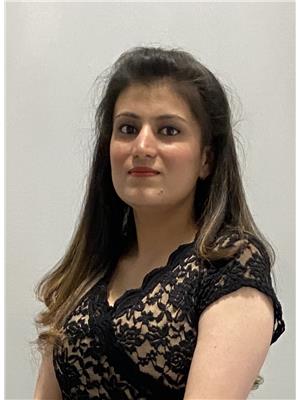715 165 AV NE Horse Hill Neighbourhood 1A, Edmonton, Alberta, CA
Address: 715 165 AV NE, Edmonton, Alberta
Summary Report Property
- MKT IDE4450953
- Building TypeHouse
- Property TypeSingle Family
- StatusBuy
- Added4 weeks ago
- Bedrooms5
- Bathrooms4
- Area3091 sq. ft.
- DirectionNo Data
- Added On21 Aug 2025
Property Overview
Magnificent 3100 sqft house on 42 PL with 2 MASTER BEDROOMS, 2 OPEN TO BELOW living areas, where luxury and functionality meet! Prepare to be wowed by MODERN STYLE GOURMET KITCHEN, accompained by a convenient SPICE KITCHEN with a gas line. The main floor's elegance is highlighted with tile flooring, versatile BEDROOM with 3pc bath-perfect for guests or multi-generational living. Upstairs continues to impress with huge bonus area that overlook the living spaces, making the home feel even more expansive. A primary suite featuring 5pc ensuite, walk-in closet & second master with 3pc ensuite adds signficant value. Two more bedrooms with common bath & laundry area completes this level. With its exceptional curb appeal, STUCCO exterior & SEPARATE ENTRANCE to unfinished basement, the house is not only beautiful but also an affordable investment that can appreciate in value. With spacious TRIPLE GARAGE & A GIANT BACKYARD, this home provides everything you need to host gatherings & enjoy their hobbies. MUST SEE!!! (id:51532)
Tags
| Property Summary |
|---|
| Building |
|---|
| Level | Rooms | Dimensions |
|---|---|---|
| Main level | Living room | 12'6" x 13'3" |
| Dining room | 14'3" x 14'1" | |
| Kitchen | 16'7" x 14' | |
| Family room | 22'5" x 14'3" | |
| Bedroom 5 | 14'6" x 13'5" | |
| Second Kitchen | 12' x 5'11" | |
| Mud room | 21'2" x 6'2" | |
| Upper Level | Primary Bedroom | 17'3" x 14'4" |
| Bedroom 2 | 12'10" x 11'1 | |
| Bedroom 3 | 11' x 16'10" | |
| Bedroom 4 | 11'1" x 12' | |
| Bonus Room | 18'3" x 13'6" | |
| Laundry room | Measurements not available |
| Features | |||||
|---|---|---|---|---|---|
| See remarks | Closet Organizers | No Animal Home | |||
| No Smoking Home | Attached Garage | See remarks | |||
| Ceiling - 9ft | |||||





























































































