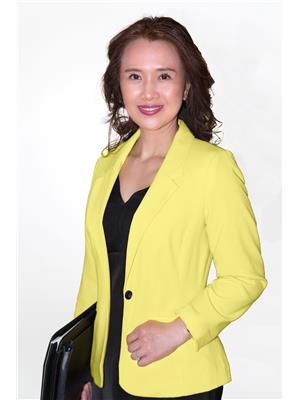7214 174 AV NW Schonsee, Edmonton, Alberta, CA
Address: 7214 174 AV NW, Edmonton, Alberta
Summary Report Property
- MKT IDE4459648
- Building TypeDuplex
- Property TypeSingle Family
- StatusBuy
- Added4 days ago
- Bedrooms3
- Bathrooms3
- Area1460 sq. ft.
- DirectionNo Data
- Added On05 Oct 2025
Property Overview
Welcome to Schonsee! This 1,460 sq. ft. half duplex blends style, comfort, and location. The main floor boasts 9-ft ceilings, hardwood floors, and a gourmet kitchen with granite countertops, large island with eating bar, crown-molded cabinetry, pot & pan drawers, built-in desk, and stainless steel appliances. A mudroom and half bath add convenience. Upstairs you’ll find 3 bedrooms, including a spacious primary with walk-in closet and spa-inspired 5-piece ensuite. Upper-level laundry and custom blinds throughout make daily living easier. The true highlight is outside: a massive pie-shaped lot backing onto green space, walking trails, and a future park. Whether it’s morning coffee on the patio, hosting summer BBQs, or watching kids play in the yard, this home delivers the lifestyle you’ve been waiting for. Move-in ready and nestled in a family-friendly community close to schools, shopping, and amenities—don’t miss it! (id:51532)
Tags
| Property Summary |
|---|
| Building |
|---|
| Land |
|---|
| Level | Rooms | Dimensions |
|---|---|---|
| Main level | Living room | 3.66 m x 3.92 m |
| Dining room | 2.12 m x 3.45 m | |
| Kitchen | 3.25 m x 5.14 m | |
| Upper Level | Primary Bedroom | 3.98 m x 3.8 m |
| Bedroom 2 | 3.26 m x 3.09 m | |
| Bedroom 3 | 2.89 m x 4.06 m |
| Features | |||||
|---|---|---|---|---|---|
| Cul-de-sac | Closet Organizers | No Animal Home | |||
| No Smoking Home | Oversize | Attached Garage | |||
| Dishwasher | Dryer | Garage door opener | |||
| Hood Fan | Refrigerator | Stove | |||
| Washer | Ceiling - 9ft | ||||



























































