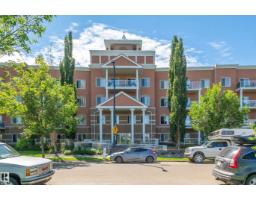7310 EDGEMONT WY NW Edgemont (Edmonton), Edmonton, Alberta, CA
Address: 7310 EDGEMONT WY NW, Edmonton, Alberta
Summary Report Property
- MKT IDE4456187
- Building TypeHouse
- Property TypeSingle Family
- StatusBuy
- Added1 days ago
- Bedrooms5
- Bathrooms4
- Area1952 sq. ft.
- DirectionNo Data
- Added On24 Sep 2025
Property Overview
Located in the heart of desirable Edgemont! This BEAUTIFUL home has been freshly painted and includes a rare 2 bedroom LEGAL SUITE in the basement! Open concept layout with 9 ft ceilings on the main floor! Large living room with tile to the ceiling fireplace and a kitchen that is PERFECT for entertaining! Kitchen highlights include upgraded Cabinetry, Stainless Steel appliances, and chimney hood fan! Dining room can fit a great sized table and you can enjoy a nice view of your large backyard!Upstairs you will find a large family room perfect to binge your favourite show or enjoy the big game! Primary Bedroom conveniently has a walk in closet and 4 pc ensuite! 2 great sized bedrooms complete the upper level! The LEGAL Suite includes a nice open living area with full size kitchen and 2 bedrooms! Looking for a rent helper or an investors dream? This unique basement suite setup is generating a premium rent! Close proximity to Anthony Henday, Whitemud, public transit, Windermere, and West Edmonton Mall! (id:51532)
Tags
| Property Summary |
|---|
| Building |
|---|
| Level | Rooms | Dimensions |
|---|---|---|
| Basement | Bedroom 4 | 2.58 m x 2.65 m |
| Bedroom 5 | 3.19 m x 4.07 m | |
| Second Kitchen | 1.84 m x 4.15 m | |
| Recreation room | 3.32 m x 5.06 m | |
| Main level | Living room | 4.11 m x 4.41 m |
| Dining room | 3.65 m x 2.6 m | |
| Kitchen | 3.52 m x 3.8 m | |
| Upper Level | Primary Bedroom | 3.88 m x 4.38 m |
| Bedroom 2 | 3.66 m x 3.12 m | |
| Bedroom 3 | 3.66 m x 3.32 m | |
| Loft | 4.58 m x 4.75 m |
| Features | |||||
|---|---|---|---|---|---|
| See remarks | Attached Garage | Dryer | |||
| Garage door opener remote(s) | Garage door opener | Washer/Dryer Stack-Up | |||
| Washer | Window Coverings | Refrigerator | |||
| Two stoves | Dishwasher | Suite | |||













































































