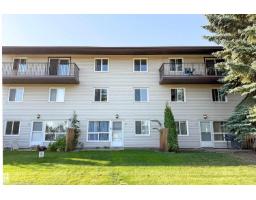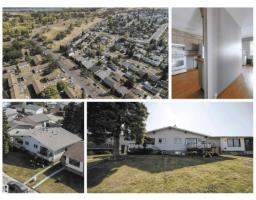7328 181 ST NW Lymburn, Edmonton, Alberta, CA
Address: 7328 181 ST NW, Edmonton, Alberta
Summary Report Property
- MKT IDE4461271
- Building TypeHouse
- Property TypeSingle Family
- StatusBuy
- Added5 days ago
- Bedrooms3
- Bathrooms2
- Area1167 sq. ft.
- DirectionNo Data
- Added On14 Oct 2025
Property Overview
A perfect starter home or investment opportunity in the desirable west-end community of Lymburn, just minutes from West Edmonton Mall, parks, schools, public transit, and the YMCA. This bright, well-kept home features a spacious open-concept living and dining area, perfect for family gatherings. The refreshed kitchen offers newer stainless steel appliances (2019+), ample cupboard and pantry space, and access to a large fenced backyard with a deck, fire pit, and storage shed. Upstairs are three generous bedrooms, including a large primary suite with a full wall of closets. The basement is partially finished with a rec room, laundry, rough-ins for a future bathroom, and tons of storage. Enjoy the convenience of a long front driveway with extra parking. Recent updates include a new roof (2020) and a new hot water tank (2024). Affordable, functional, and located in a family-friendly neighbourhood, this home is move-in ready and full of potential. (id:51532)
Tags
| Property Summary |
|---|
| Building |
|---|
| Land |
|---|
| Level | Rooms | Dimensions |
|---|---|---|
| Basement | Family room | 4.93 m x 5.84 m |
| Laundry room | 4.93 m x 3.65 m | |
| Main level | Living room | 5.33 m x 4.1 m |
| Dining room | 4.13 m x 2.41 m | |
| Kitchen | 5.32 m x 3.42 m | |
| Upper Level | Primary Bedroom | 4.66 m x 3.76 m |
| Bedroom 2 | 2.56 m x 4.04 m | |
| Bedroom 3 | 2.67 m x 3.18 m |
| Features | |||||
|---|---|---|---|---|---|
| Closet Organizers | No Smoking Home | Level | |||
| Dishwasher | Dryer | Microwave Range Hood Combo | |||
| Refrigerator | Storage Shed | Stove | |||
| Washer | |||||



































































