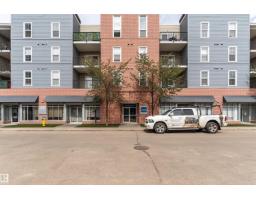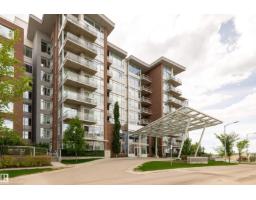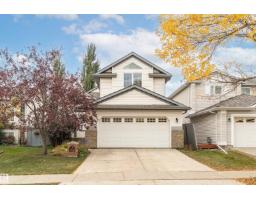7404 MAY CM NW Magrath Heights, Edmonton, Alberta, CA
Address: 7404 MAY CM NW, Edmonton, Alberta
Summary Report Property
- MKT IDE4461622
- Building TypeHouse
- Property TypeSingle Family
- StatusBuy
- Added2 days ago
- Bedrooms5
- Bathrooms4
- Area2877 sq. ft.
- DirectionNo Data
- Added On13 Oct 2025
Property Overview
This Former Perry Showhome in Magrath Heights offers 4233 sq. ft. of total living space, 5 bedrooms, 3.5 baths, and a Triple Tandem attached garage with Tesla Charger. The grand entrance greets you with a soaring two-story ceiling that flows through the foyer and living room. The main floor features a spacious den, a stunning great room with large bright windows, a gourmet kitchen with quartz countertops, a large island, high-end SS appliances, and a walk-through pantry. A 2-piece bath completes the main level. Upstairs, you'll find a bonus room, 3 spacious bedrooms, and a 4-pc shared bath, with the primary bedroom featuring a walk-in closet and a spa-like 5-pc ensuite. Enjoy the extended living space in the fully finished basement, complete with a family room, 2 additional bedrooms, and a sleek 3-pc bath. The pie shape backyard has designed and completed by landscaping professional. You will be enjoyed and be relaxed all the time. Close to schools, shopping, and public transportation, with Cul-De-Sac. (id:51532)
Tags
| Property Summary |
|---|
| Building |
|---|
| Land |
|---|
| Level | Rooms | Dimensions |
|---|---|---|
| Basement | Family room | 5.87 * 6.48 |
| Bedroom 4 | 3.20 * 3.92 | |
| Bedroom 5 | 3.61 * 4.64 | |
| Main level | Living room | 5.05 * 5.35 |
| Dining room | 1.84 * 4.58 | |
| Kitchen | 5.30 * 4.55 | |
| Den | 4.14 * 3.35 | |
| Upper Level | Primary Bedroom | 5.14 * 4.59 |
| Bedroom 2 | 4.10 * 3.35 | |
| Bedroom 3 | 4.08 * 3.44 | |
| Bonus Room | 4.72 * 3.42 |
| Features | |||||
|---|---|---|---|---|---|
| Cul-de-sac | Park/reserve | Attached Garage | |||
| See Remarks | Dishwasher | Dryer | |||
| Hood Fan | Oven - Built-In | Microwave | |||
| Refrigerator | Stove | Washer | |||
| Window Coverings | Central air conditioning | Ceiling - 9ft | |||












































































