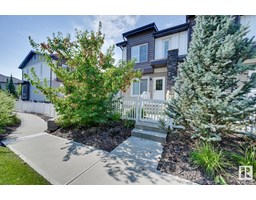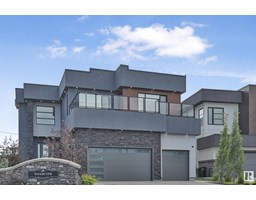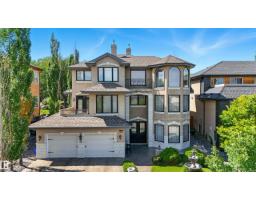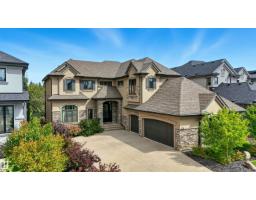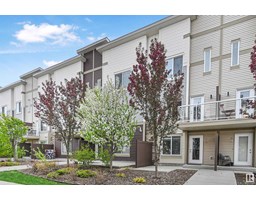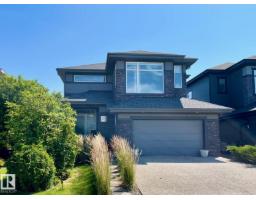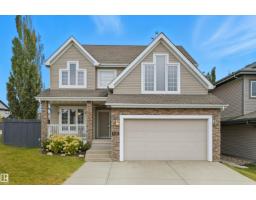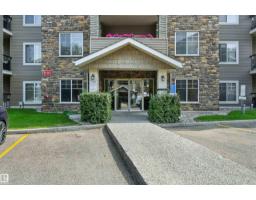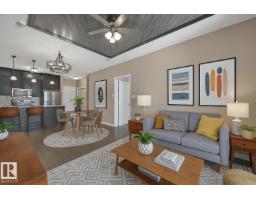7506 MAY CM NW Magrath Heights, Edmonton, Alberta, CA
Address: 7506 MAY CM NW, Edmonton, Alberta
Summary Report Property
- MKT IDE4448183
- Building TypeRow / Townhouse
- Property TypeSingle Family
- StatusBuy
- Added13 weeks ago
- Bedrooms3
- Bathrooms3
- Area1518 sq. ft.
- DirectionNo Data
- Added On08 Aug 2025
Property Overview
Beautiful & spacious NET ZERO energy efficient townhouse in desirable Larch Park. 3-level 3 bed/2.5 bath home has 9' ceilings, wide plank hardwood, metal spindle railings & granite counters throughout. This stunning kitchen features full height cabinetry, SS appliances, W/I pantry & a large island that is ideal for entertaining. Upstairs are 3 generous sized bedrms incl the primary bedrm w/a walk-in closet & 4 pc ensuite. Add'l 4 pc bath on this level. The lower level has a storage/flex room, utility rm & access to rear drive dbl attached garage. Relax in the summer in your low maint yard facing SF homes/trees. This home benefits from a Landmark Net Zero construction: solar panels, an ultra-efficient heating & cooling system, 2X8 ext walls w/sprayed insulation, triple-pane windows, & superior ventilation resulting in added comfort & LOW LOW utility bills. The home is walking distance to walking trails & beautiful ravine. Shops, amenities, Whitemud Fwy & the Anthony Henday. Unit is being freshly painted! (id:51532)
Tags
| Property Summary |
|---|
| Building |
|---|
| Land |
|---|
| Level | Rooms | Dimensions |
|---|---|---|
| Lower level | Den | 2.15 m x 3.26 m |
| Main level | Living room | 4.3 m x 4.47 m |
| Dining room | 4.16 m x 2.32 m | |
| Kitchen | 4.45 m x 3.14 m | |
| Upper Level | Primary Bedroom | 4.28 m x 3.5 m |
| Bedroom 2 | 2.86 m x 3.47 m | |
| Bedroom 3 | 2.89 m x 3.61 m |
| Features | |||||
|---|---|---|---|---|---|
| Park/reserve | Closet Organizers | Attached Garage | |||
| Dishwasher | Dryer | Garage door opener remote(s) | |||
| Garage door opener | Microwave Range Hood Combo | Refrigerator | |||
| Stove | Washer | Window Coverings | |||
| Central air conditioning | Ceiling - 9ft | ||||













































