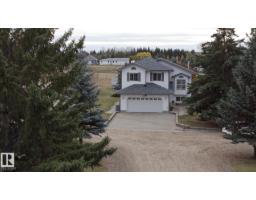7913 161 AV NW Mayliewan, Edmonton, Alberta, CA
Address: 7913 161 AV NW, Edmonton, Alberta
Summary Report Property
- MKT IDE4459523
- Building TypeHouse
- Property TypeSingle Family
- StatusBuy
- Added1 weeks ago
- Bedrooms5
- Bathrooms3
- Area1337 sq. ft.
- DirectionNo Data
- Added On05 Oct 2025
Property Overview
Original owner! This meticulously cared for home offers 1,340 sqft of living space. The main floor features gleaming hardwood flooring throughout, living room with gas fireplace, peninsula-style kitchen with pantry, & an extra-large dining room. Convenient main floor laundry with a half bath, primary bedroom with cheater ensuite access, & two additional bedrooms. The finished basement includes a spacious family room with a wet bar, bedrooms 4 & 5, full bathroom, den, and plenty of storage space. Upgrades to the property include underground sprinklers, central air conditioning, custom window coverings, upgraded shingles, a water softener, a newer high-efficiency furnace (installed in 2020), and upgraded vinyl plank flooring in the basement den. The yard is fully fenced and beautifully landscaped, featuring a garden area, dura decking on the large rear sun deck & front verandah, a heated double garage (20'2 x 19'4). Mayliewan is a family friendly community, close to all amenities. (id:51532)
Tags
| Property Summary |
|---|
| Building |
|---|
| Land |
|---|
| Level | Rooms | Dimensions |
|---|---|---|
| Basement | Family room | 7.78 m x 4.99 m |
| Den | 2.75 m x 2.85 m | |
| Bedroom 4 | 3.74 m x 4.92 m | |
| Bedroom 5 | 4.29 m x 2.87 m | |
| Utility room | 2.75 m x 2.04 m | |
| Storage | 2.69 m x 1.85 m | |
| Main level | Living room | 3.9 m x 5 m |
| Dining room | 3.91 m x 3.48 m | |
| Kitchen | 3.89 m x 3.1 m | |
| Primary Bedroom | 4.27 m x 4.28 m | |
| Bedroom 2 | 3.18 m x 3.04 m | |
| Bedroom 3 | 3.1 m x 3.04 m |
| Features | |||||
|---|---|---|---|---|---|
| No back lane | Closet Organizers | No Smoking Home | |||
| Attached Garage | Heated Garage | Dishwasher | |||
| Dryer | Refrigerator | Storage Shed | |||
| Stove | Washer | Water softener | |||
| Window Coverings | Central air conditioning | ||||























































