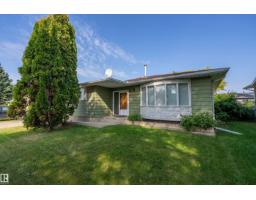8006 75 ST NW King Edward Park, Edmonton, Alberta, CA
Address: 8006 75 ST NW, Edmonton, Alberta
Summary Report Property
- MKT IDE4459515
- Building TypeHouse
- Property TypeSingle Family
- StatusBuy
- Added1 weeks ago
- Bedrooms4
- Bathrooms2
- Area1304 sq. ft.
- DirectionNo Data
- Added On05 Oct 2025
Property Overview
Welcome to this updated gem in the highly desirable community of King Edward Park. Fully finished on 3 levels, this home strikes the perfect balance between character and modern style. The main floor features a bright white kitchen with plenty of cabinetry, trendy gold hardware, new dishwasher, and a spacious dining area. The living room is warm and inviting with a stunning feature wall & built-in cabinetry—a perfect space to relax or entertain. A large office/bedroom sits conveniently next to the stylish 3-piece bathroom, adding flexibility to the main floor layout. Upstairs, you’ll find 2 oversized bedrooms with tons of natural light and ample space to unwind. A newly finished basement offers a private entrance and includes a brand-new 4pc bathroom, spacious laundry area with newer appliances, a large bedroom, and the opportunity to easily add a secondary kitchen. Situated on a large RS-zoned lot with loads of off-street parking and close proximity to every amenity, the opportunities are endless!!! (id:51532)
Tags
| Property Summary |
|---|
| Building |
|---|
| Land |
|---|
| Level | Rooms | Dimensions |
|---|---|---|
| Basement | Bedroom 4 | 3.49 m x 2.87 m |
| Recreation room | 7.15 m x 6.25 m | |
| Laundry room | 1.51 m x 2.17 m | |
| Main level | Living room | 3.36 m x 5.26 m |
| Dining room | 3.15 m x 2.98 m | |
| Kitchen | 4.25 m x 2.98 m | |
| Bedroom 3 | 3.13 m x 3.14 m | |
| Upper Level | Primary Bedroom | 4.03 m x 4.38 m |
| Bedroom 2 | 4.06 m x 2.98 m |
| Features | |||||
|---|---|---|---|---|---|
| See remarks | Paved lane | Lane | |||
| No Smoking Home | Detached Garage | Dishwasher | |||
| Dryer | Garage door opener remote(s) | Garage door opener | |||
| Storage Shed | Gas stove(s) | Washer | |||
| Refrigerator | Vinyl Windows | ||||






































































