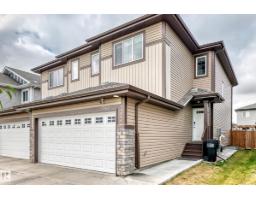850 36A AV NW Maple Crest, Edmonton, Alberta, CA
Address: 850 36A AV NW, Edmonton, Alberta
Summary Report Property
- MKT IDE4457130
- Building TypeHouse
- Property TypeSingle Family
- StatusBuy
- Added1 weeks ago
- Bedrooms4
- Bathrooms4
- Area1574 sq. ft.
- DirectionNo Data
- Added On04 Oct 2025
Property Overview
Beautiful fully finished 4 Bed 3.5 Bath home, sitting on an oversized lot, with an Oversized double Detached garage with separate entrance. Large Cornor lot but you donot have to remove the snow .Bright living room, open concept kitchen and dining with SS appliances, quartz countertops and spacious dining area with hardwood floors throughout. A half bath completes the main floor. Upstairs you will find 3 large bedrooms, a full bath, laundry and a spacious primary with a walk-in closet and En- suite. Downstairs is fully finished with a separate entrance, a 4th bedroom, a full bathroom, a spacious family room, very good kitchen , laundry room, a tankless water . There is a front porch and back deck with composite decking and a spacious yard for the kids or dog to play. Located close to many amenities including schools, a shopping Centre, transit, the Whitemud and the Henday (id:51532)
Tags
| Property Summary |
|---|
| Building |
|---|
| Land |
|---|
| Level | Rooms | Dimensions |
|---|---|---|
| Above | Primary Bedroom | Measurements not available |
| Bedroom 2 | Measurements not available | |
| Bedroom 3 | Measurements not available | |
| Basement | Family room | Measurements not available |
| Bedroom 4 | Measurements not available | |
| Second Kitchen | Measurements not available | |
| Second Kitchen | Measurements not available | |
| Main level | Living room | Measurements not available |
| Dining room | Measurements not available | |
| Kitchen | Measurements not available |
| Features | |||||
|---|---|---|---|---|---|
| Cul-de-sac | Corner Site | Flat site | |||
| Lane | No Smoking Home | Detached Garage | |||
| Oversize | Dishwasher | Refrigerator | |||
| Stove | Window Coverings | Dryer | |||
| Two Washers | Ceiling - 9ft | ||||











































































