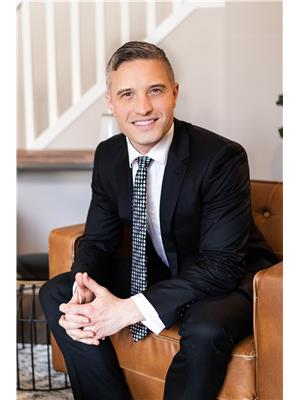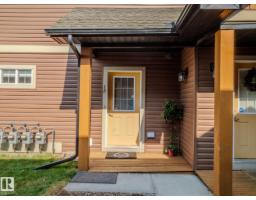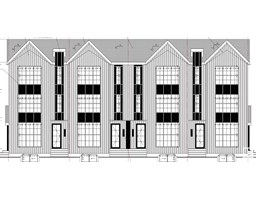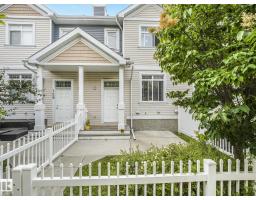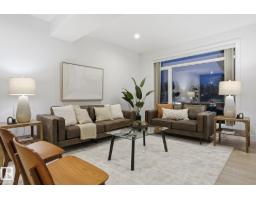8710 180A AV NW Klarvatten, Edmonton, Alberta, CA
Address: 8710 180A AV NW, Edmonton, Alberta
Summary Report Property
- MKT IDE4462899
- Building TypeHouse
- Property TypeSingle Family
- StatusBuy
- Added7 days ago
- Bedrooms3
- Bathrooms3
- Area2340 sq. ft.
- DirectionNo Data
- Added On27 Oct 2025
Property Overview
Step inside this PRISTINE, LIKE-NEW home designed for modern living! The main floor welcomes you with GLEAMING HARDWOOD floors, a warm and inviting living area centered around a gas fireplace, and a chef’s kitchen featuring CEILING HEIGHT CUSTOM CABINETRY. Enjoy beautiful GRANITE COUNTERS, and a large island that’s perfect for casual dining or entertaining. A STYLISH MUDROOM and handy powder room add to the thoughtful layout. Upstairs, you’ll find a MASSIVE BRIGHT BONUS ROOM, convenient laundry, and three bedrooms—including a SPACIOUS PRIMARY retreat complete with a walk-in closet and 5-piece ensuite including a large soaker tub. The HEATED, OVERSIZED DOUBLE GARAGE is extra long, offering space for two vehicles plus LOTS OF EXTRA STORAGE. Enjoy summer evenings in the beautifully landscaped backyard with a generous deck and pergola—everything finished and ready for you to move in and relax. (id:51532)
Tags
| Property Summary |
|---|
| Building |
|---|
| Land |
|---|
| Level | Rooms | Dimensions |
|---|---|---|
| Main level | Living room | 4.15 m x 5.39 m |
| Dining room | 4.24 m x 2.92 m | |
| Kitchen | 4.24 m x 4.95 m | |
| Upper Level | Family room | 4.68 m x 6.92 m |
| Primary Bedroom | 4.6 m x 5.02 m | |
| Bedroom 2 | 3.61 m x 3.48 m | |
| Bedroom 3 | 3.08 m x 3.86 m | |
| Bonus Room | Measurements not available | |
| Laundry room | 1.88 m x 2.08 m |
| Features | |||||
|---|---|---|---|---|---|
| Flat site | No back lane | No Animal Home | |||
| No Smoking Home | Attached Garage | Dishwasher | |||
| Dryer | Garage door opener remote(s) | Garage door opener | |||
| Refrigerator | Stove | Washer | |||
| Central air conditioning | |||||















































