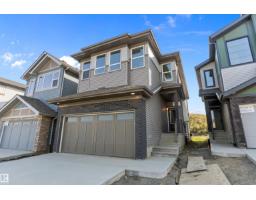#94 13825 155 AV NW Carlton, Edmonton, Alberta, CA
Address: #94 13825 155 AV NW, Edmonton, Alberta
Summary Report Property
- MKT IDE4450556
- Building TypeRow / Townhouse
- Property TypeSingle Family
- StatusBuy
- Added7 weeks ago
- Bedrooms2
- Bathrooms3
- Area1463 sq. ft.
- DirectionNo Data
- Added On04 Aug 2025
Property Overview
Close to the Henday, St. Albert, CFB Edmonton, shopping & restaurants, this rare end-unit 2 bed 2 1/2 bath townhome is nestled in a quiet neighborhood & is located a short walking distance to the elem/jr high school. Backing west, this home offers breathtaking sunsets from your maintenance-free deck off the kitchen. The main floor has newer vinyl plank flooring in the cozy living room with fireplace which continues into the large kitchen w/ island, newer stainless steel appliances, a dining area w/ patio doors leading to the balcony. The bathrooms in the home have been updated with newer vanities, sinks, faucets and toilets. Upstairs has 2 primary suites, each featuring large walk-in closets: one has a 4-pc ensuite, the other has a 3-pc ensuite with a walk-in shower. The convenient upstairs laundry room completes the top level of this home. The basement has a large storage room and provides entry to the heated parkade where you will find 2 parking stalls close to the door. Heat & water are included. (id:51532)
Tags
| Property Summary |
|---|
| Building |
|---|
| Level | Rooms | Dimensions |
|---|---|---|
| Main level | Living room | 19'6 x 15'6 |
| Dining room | 11'6 x 11'3 | |
| Kitchen | Measurements not available x 8 m | |
| Upper Level | Primary Bedroom | 12'9 x 14'2 |
| Bedroom 2 | 12' x 11'6 |
| Features | |||||
|---|---|---|---|---|---|
| Closet Organizers | No Smoking Home | Indoor | |||
| Heated Garage | Underground | Dishwasher | |||
| Dryer | Microwave Range Hood Combo | Refrigerator | |||
| Stove | Washer | Ceiling - 9ft | |||
| Vinyl Windows | |||||









































































