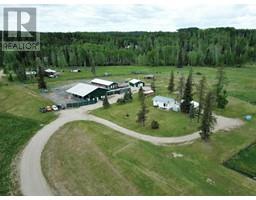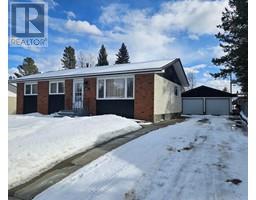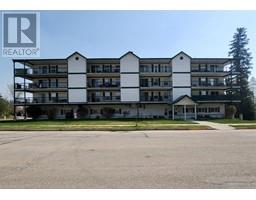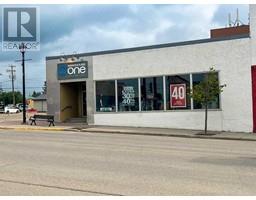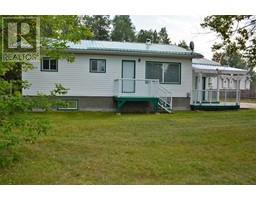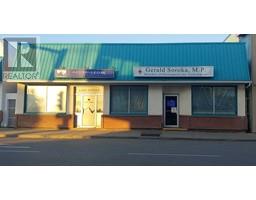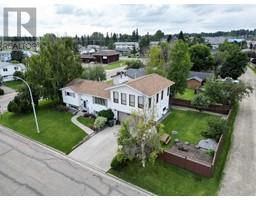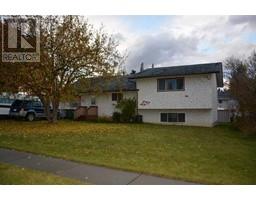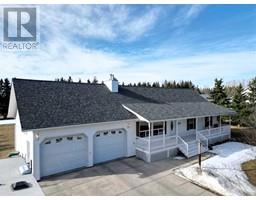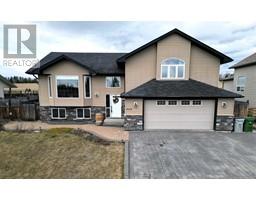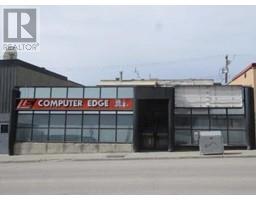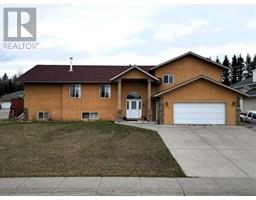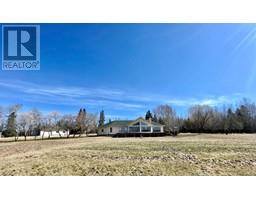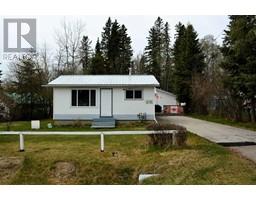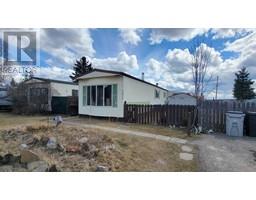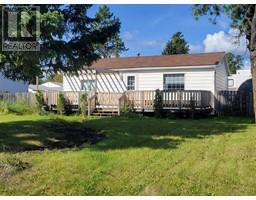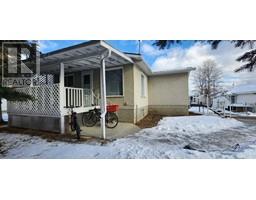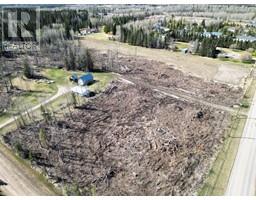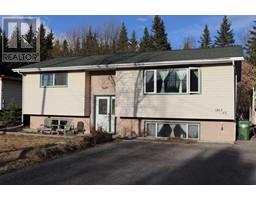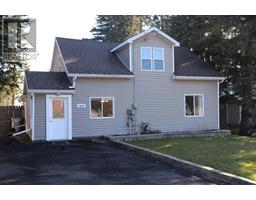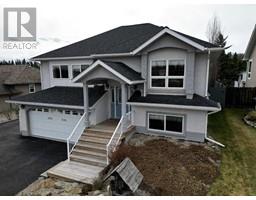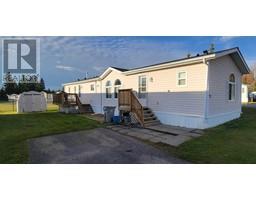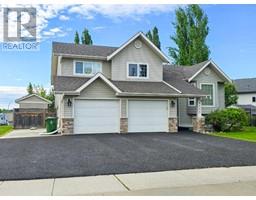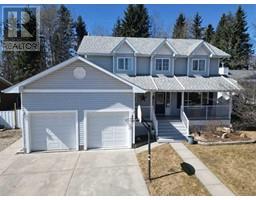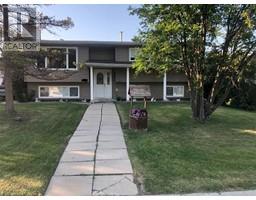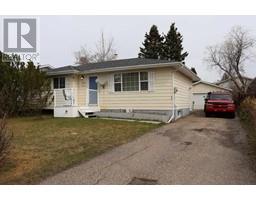443 68 Street Edson, Edson, Alberta, CA
Address: 443 68 Street, Edson, Alberta
Summary Report Property
- MKT IDA2083630
- Building TypeHouse
- Property TypeSingle Family
- StatusBuy
- Added32 weeks ago
- Bedrooms3
- Bathrooms2
- Area1913 sq. ft.
- DirectionNo Data
- Added On29 Sep 2023
Property Overview
Located on a 1 acre lot, this fabulous home has everything your family may need. Very well appointed with birch & walnut cabinets, hardwood flooring and a neutral paint palette. Floorplan has a mainfloor bedroom that could easily be used as a great spot to run a home based buiness just off back entrance and beside a full bathroom. Primary suite is expansive and located on second floor, it's own private oasis. Home features hot water heating with a Smart Boiler. Some of the numerous extras indoor elevators (ideal for elderly or handicapped). This home was mindfully designed to accomodate people of all ages & health conditions. This Property is subdividable into lots that could be zoned for single or multi family uints, with municipal approval. (id:51532)
Tags
| Property Summary |
|---|
| Building |
|---|
| Land |
|---|
| Level | Rooms | Dimensions |
|---|---|---|
| Second level | 5pc Bathroom | 9.75 Ft x 10.42 Ft |
| Loft | 10.92 Ft x 17.17 Ft | |
| Primary Bedroom | 29.00 Ft x 12.00 Ft | |
| Other | 6.08 Ft x 10.58 Ft | |
| Basement | Recreational, Games room | 14.17 Ft x 21.00 Ft |
| Storage | 5.58 Ft x 8.00 Ft | |
| Storage | 8.42 Ft x 8.50 Ft | |
| Storage | 6.33 Ft x 4.17 Ft | |
| Den | 13.17 Ft x 8.50 Ft | |
| Bedroom | 13.33 Ft x 18.08 Ft | |
| Furnace | 9.33 Ft x 10.58 Ft | |
| Main level | 4pc Bathroom | 8.58 Ft x 6.92 Ft |
| Bedroom | 10.17 Ft x 13.50 Ft | |
| Dining room | 14.00 Ft x 8.42 Ft | |
| Foyer | 10.58 Ft x 11.58 Ft | |
| Kitchen | 14.00 Ft x 11.58 Ft | |
| Laundry room | 8.17 Ft x 10.67 Ft | |
| Living room | 23.17 Ft x 13.50 Ft |
| Features | |||||
|---|---|---|---|---|---|
| See remarks | Detached Garage(2) | Garage | |||
| Heated Garage | Washer | Refrigerator | |||
| Dishwasher | Stove | Dryer | |||
| Window Coverings | None | ||||
















































