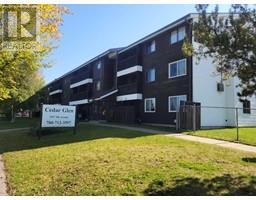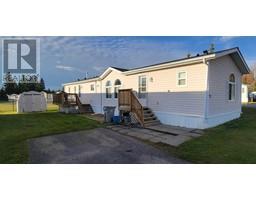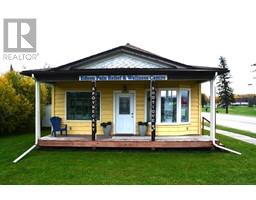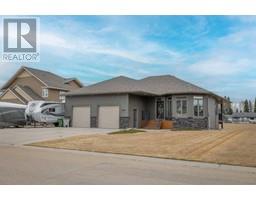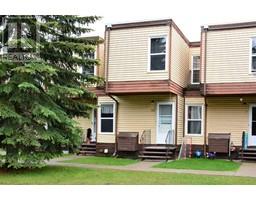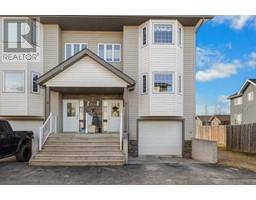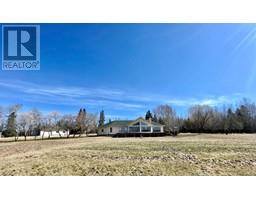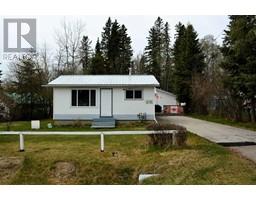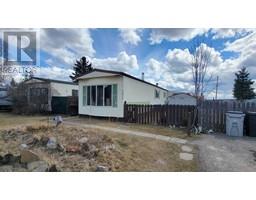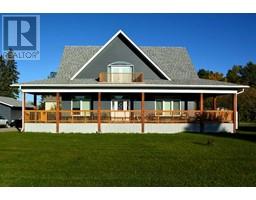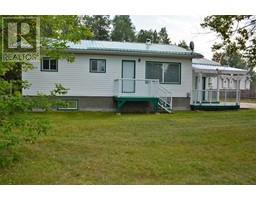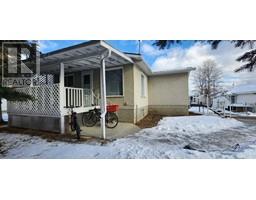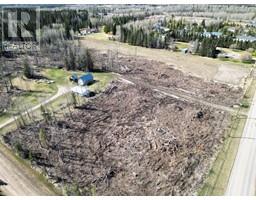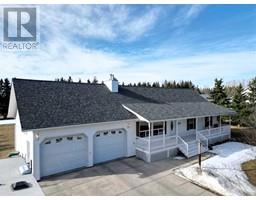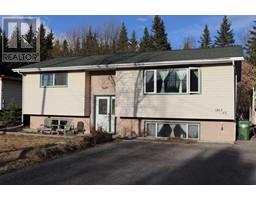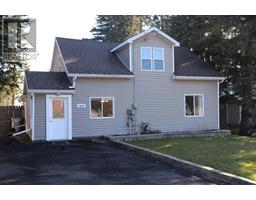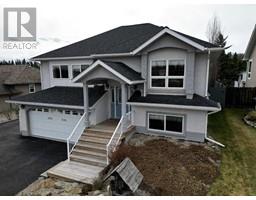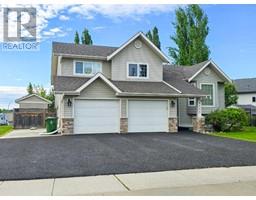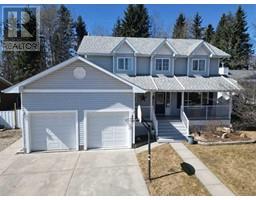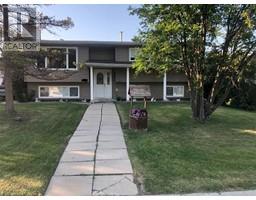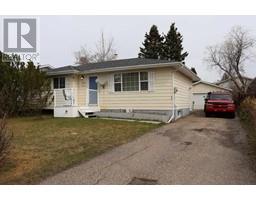514 65 Street Edson, Edson, Alberta, CA
Address: 514 65 Street, Edson, Alberta
Summary Report Property
- MKT IDA2073220
- Building TypeHouse
- Property TypeSingle Family
- StatusBuy
- Added37 weeks ago
- Bedrooms2
- Bathrooms1
- Area840 sq. ft.
- DirectionNo Data
- Added On26 Aug 2023
Property Overview
This cute bungalow is perfect for a first-time buyer, those looking to downsize or as an investment property. Numerous upgrades have been done including wiring, new electrical panel, insulation, windows, vinyl plank flooring throughout, trim, paint, lighting, doors, bathroom reno with a soaker tub and tile surround, kitchen remodel including stainless steel appliances. There’s 2 good sized bedrooms, a large kitchen, an eating bar with lots of counter space, living room, a large laundry room with storage space and a mud room at the back entrance. The front deck expands across the front of the home and has a pergola at one end and there’s a nice back deck for the BBQ. Fenced yard complete with fire pit and a large shed all sitting on a 10,000+ sq. ft. lot which provides ample outdoor living space. The detached garage is heated, has a sub-panel with 220 outlet, 2 overhead doors and there’s room for an RV in the backyard and extra space for vehicles on the parking pad off the back alley. Located in Glenwood in a family friendly neighbourhood. (id:51532)
Tags
| Property Summary |
|---|
| Building |
|---|
| Land |
|---|
| Level | Rooms | Dimensions |
|---|---|---|
| Main level | Other | 5.67 Ft x 5.58 Ft |
| Living room | 14.92 Ft x 9.25 Ft | |
| Kitchen | 15.50 Ft x 9.25 Ft | |
| Primary Bedroom | 11.83 Ft x 9.17 Ft | |
| Bedroom | 10.67 Ft x 9.25 Ft | |
| 4pc Bathroom | 8.67 Ft x 6.00 Ft | |
| Laundry room | 8.00 Ft x 9.50 Ft | |
| Other | 9.83 Ft x 6.83 Ft |
| Features | |||||
|---|---|---|---|---|---|
| Back lane | PVC window | No Smoking Home | |||
| Level | Detached Garage(2) | Gravel | |||
| Parking Pad | Washer | Refrigerator | |||
| Dishwasher | Range | Dryer | |||
| Microwave Range Hood Combo | None | ||||






































