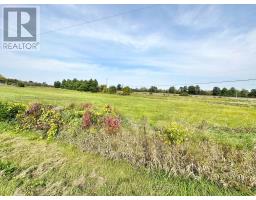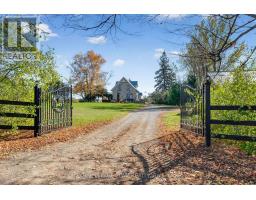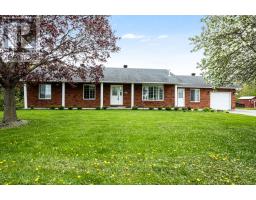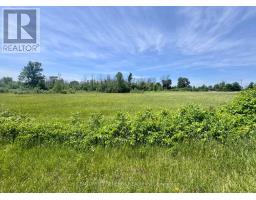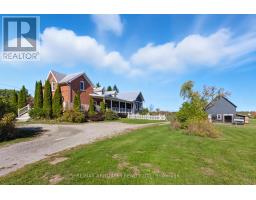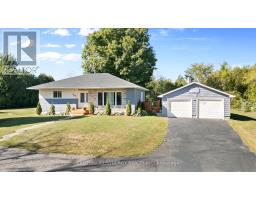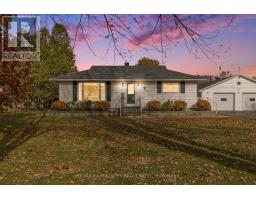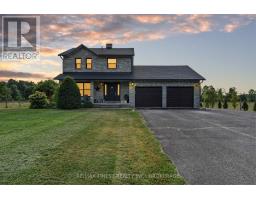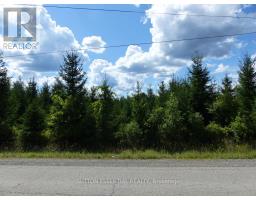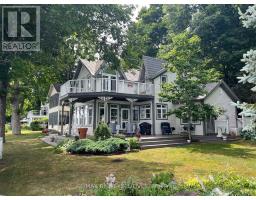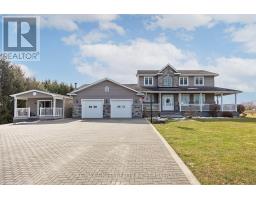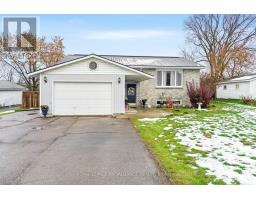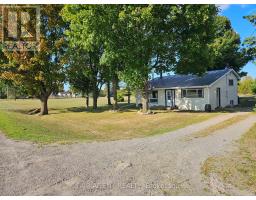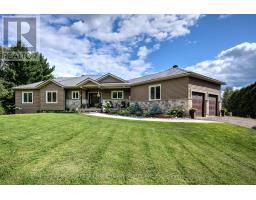6020 COUNTY ROAD 29 HIGHWAY, Elizabethtown-Kitley, Ontario, CA
Address: 6020 COUNTY ROAD 29 HIGHWAY, Elizabethtown-Kitley, Ontario
Summary Report Property
- MKT IDX12564316
- Building TypeHouse
- Property TypeSingle Family
- StatusBuy
- Added23 hours ago
- Bedrooms4
- Bathrooms2
- Area1100 sq. ft.
- DirectionNo Data
- Added On21 Nov 2025
Property Overview
Just in time for the holiday season, this exceptionally maintained family home is ready for you to simply move in and enjoy! Offering 4 bedrooms and 2 bathrooms, it has been meticulously cared for inside and out. Updates include a completely renovated kitchen (21') and updated bathrooms (21') , new central air (19') , and a new deck in (23'). A full detailed list of improvements is available in the attachments. Conveniently located just 10 minutes from Brockville amenities, the property also offers exceptional privacy, backing onto a tranquil forest setting-an ideal balance of accessibility and serenity. The attached garage and metal roof, along with all new exterior siding, eavestroughs, and downspouts completed in 2025, further enhance the home's functionality and lasting appeal. This move-in ready home is waiting for you, come see it for yourself! (id:51532)
Tags
| Property Summary |
|---|
| Building |
|---|
| Land |
|---|
| Level | Rooms | Dimensions |
|---|---|---|
| Second level | Bathroom | 2.62 m x 1.51 m |
| Bedroom | 3.54 m x 3.09 m | |
| Bedroom | 3.69 m x 3.42 m | |
| Bedroom | 3.05 m x 2.62 m | |
| Primary Bedroom | 3.92 m x 3.54 m | |
| Basement | Cold room | 4.48 m x 1.31 m |
| Laundry room | 8.78 m x 7.07 m | |
| Main level | Foyer | 3.79 m x 1.99 m |
| Kitchen | 5.44 m x 3.18 m | |
| Living room | 5.59 m x 3.79 m | |
| Dining room | 3.38 m x 3.18 m | |
| Bathroom | 2.01 m x 1.49 m |
| Features | |||||
|---|---|---|---|---|---|
| Wooded area | Flat site | Paved yard | |||
| Attached Garage | Garage | Water softener | |||
| Water Treatment | Blinds | Dishwasher | |||
| Dryer | Water Heater | Stove | |||
| Washer | Refrigerator | Central air conditioning | |||






































